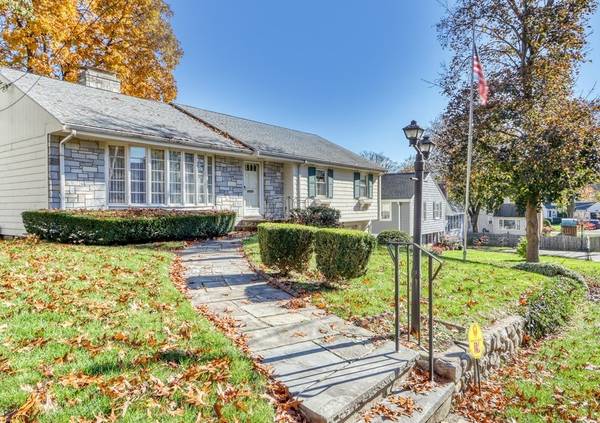For more information regarding the value of a property, please contact us for a free consultation.
19 Magnolia Road Melrose, MA 02176
Want to know what your home might be worth? Contact us for a FREE valuation!

Our team is ready to help you sell your home for the highest possible price ASAP
Key Details
Sold Price $876,000
Property Type Single Family Home
Sub Type Single Family Residence
Listing Status Sold
Purchase Type For Sale
Square Footage 2,196 sqft
Price per Sqft $398
Subdivision Bellevue Cc/Eastside
MLS Listing ID 73183099
Sold Date 12/29/23
Style Raised Ranch
Bedrooms 3
Full Baths 2
Half Baths 1
HOA Y/N false
Year Built 1950
Annual Tax Amount $7,792
Tax Year 2023
Lot Size 10,018 Sqft
Acres 0.23
Property Description
Eastside 3 bdrm Ranch located in the sought after Upham Park neighborhood, 2 blocks from Bellevue Country Club!! Natural light & beautiful hardwood floors abound in this solid mid-century home...The expansive living room features a corner fireplace, built-ins & big picture window & the dining room offers more built-ins & another large window! The vintage kitchen has space for a table & leads to the 3 season porch overlooking the rear yard. The 3 bdrms all have good closets & the the primary offers an ensuite bath! The lower level holds a half bath, laundry/mudrm, workshop, & a family room boasting more built-ins & another fireplace...great flex space for game days & movie nights! The flat back yard is mostly fenced & big enough for a pool! Pull right into the garage & keep yourself & car protected from the snow & rain! Walk-up attic offers possible future expansion! MBTA Bus & Rt 1 nearby too! Move in, update over time ...you can't go wrong in this million $ neighborhood.
Location
State MA
County Middlesex
Zoning Res
Direction Porter St~ Sheffield Rd~ Woodcrest~ Dr~ Magnolia Rd
Rooms
Family Room Closet/Cabinets - Custom Built, Flooring - Wall to Wall Carpet, Exterior Access
Basement Full, Partially Finished, Walk-Out Access, Interior Entry, Garage Access
Primary Bedroom Level First
Dining Room Closet/Cabinets - Custom Built, Flooring - Hardwood, Window(s) - Picture
Kitchen Closet/Cabinets - Custom Built, Dining Area, Exterior Access
Interior
Interior Features Sun Room
Heating Baseboard, Oil
Cooling Central Air, Whole House Fan
Flooring Tile, Vinyl, Carpet, Hardwood
Fireplaces Number 2
Fireplaces Type Dining Room, Family Room, Living Room
Appliance Oven, Dishwasher, Disposal, Countertop Range, Refrigerator, Utility Connections for Electric Range, Utility Connections for Electric Oven, Utility Connections for Electric Dryer
Laundry Closet/Cabinets - Custom Built, Electric Dryer Hookup, Exterior Access, Washer Hookup, In Basement
Basement Type Full,Partially Finished,Walk-Out Access,Interior Entry,Garage Access
Exterior
Exterior Feature Porch - Enclosed, Patio, Rain Gutters, Professional Landscaping, Sprinkler System
Garage Spaces 2.0
Community Features Public Transportation, Shopping, Pool, Tennis Court(s), Park, Golf, Medical Facility, Conservation Area, Highway Access, House of Worship, Private School, Public School, T-Station
Utilities Available for Electric Range, for Electric Oven, for Electric Dryer, Washer Hookup
Roof Type Shingle
Total Parking Spaces 4
Garage Yes
Building
Foundation Concrete Perimeter
Sewer Public Sewer
Water Public
Architectural Style Raised Ranch
Schools
Elementary Schools Lottery
Middle Schools Melrose
High Schools Melrose
Others
Senior Community false
Acceptable Financing Contract
Listing Terms Contract
Read Less
Bought with Kate Duggan • Bostonia Properties



