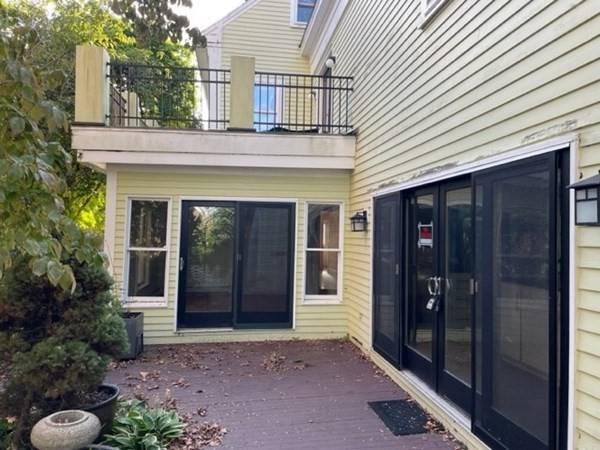For more information regarding the value of a property, please contact us for a free consultation.
6 Vernon St Newburyport, MA 01950
Want to know what your home might be worth? Contact us for a FREE valuation!

Our team is ready to help you sell your home for the highest possible price ASAP
Key Details
Sold Price $765,000
Property Type Single Family Home
Sub Type Single Family Residence
Listing Status Sold
Purchase Type For Sale
Square Footage 2,844 sqft
Price per Sqft $268
MLS Listing ID 73172531
Sold Date 12/28/23
Style Antique,Greek Revival
Bedrooms 4
Full Baths 2
Half Baths 1
HOA Y/N false
Year Built 1850
Annual Tax Amount $12,839
Tax Year 2023
Lot Size 3,484 Sqft
Acres 0.08
Special Listing Condition Real Estate Owned
Property Description
Desirable location and opportunity. Just a few blocks from downtown Newburyport with 30+ Restaurants and dozens of Shops! Downtown offers also a newly developed Rail Trail, Boardwalk and River Front. Close to Plum Island Beach, great highway and train access for commuter’s as well. Come and create your dream home, this home was once featured in Accent Magazine for its East meets West design. Bring your new designs and plans to renovate this home to your own standards! Large over 3300 sq. ft. 4 bedrooms with 2.5 baths with office, laundry, walk in pantry and a fence yard.
Location
State MA
County Essex
Zoning res
Direction GPS
Rooms
Family Room Flooring - Hardwood
Basement Partial, Interior Entry, Unfinished
Primary Bedroom Level Second
Dining Room Flooring - Hardwood, Open Floorplan
Kitchen Flooring - Hardwood, Balcony - Interior, Balcony - Exterior, Countertops - Stone/Granite/Solid
Interior
Heating Baseboard, Natural Gas
Cooling None
Flooring Wood, Carpet
Fireplaces Number 1
Fireplaces Type Living Room
Appliance Range, Dishwasher, Utility Connections for Gas Range, Utility Connections for Gas Oven, Utility Connections for Electric Dryer
Laundry Pedestal Sink, First Floor, Washer Hookup
Basement Type Partial,Interior Entry,Unfinished
Exterior
Exterior Feature Deck, Deck - Roof
Community Features Shopping, Pool, Tennis Court(s), Walk/Jog Trails, Golf, Medical Facility, Bike Path, Conservation Area, Highway Access, House of Worship, Marina, Private School, Public School, T-Station
Utilities Available for Gas Range, for Gas Oven, for Electric Dryer, Washer Hookup
Roof Type Shingle
Total Parking Spaces 2
Garage No
Building
Lot Description Level
Foundation Block, Stone, Brick/Mortar
Sewer Public Sewer
Water Public
Schools
Elementary Schools Newburyport
Middle Schools Newburyport
High Schools Newburyport
Others
Senior Community false
Special Listing Condition Real Estate Owned
Read Less
Bought with Trevor Gustavson Team • Compass
Get More Information




