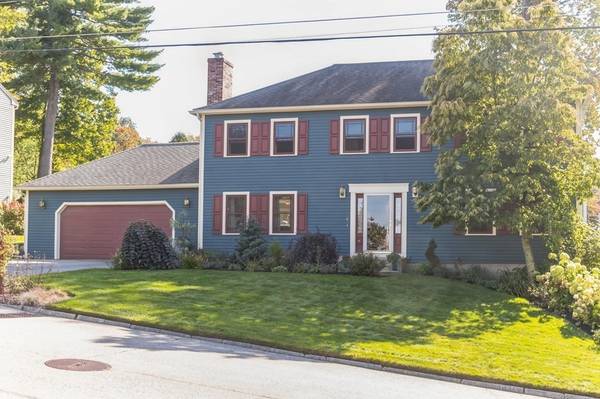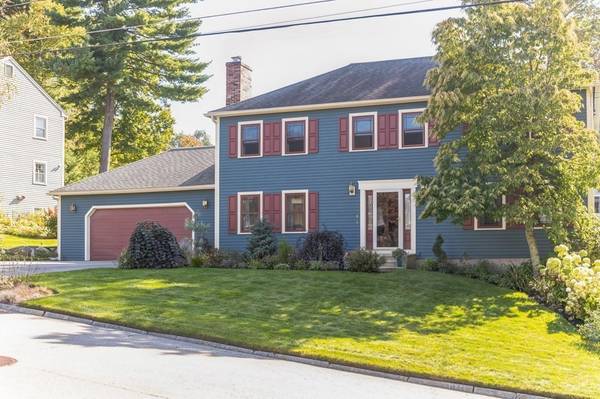For more information regarding the value of a property, please contact us for a free consultation.
9 Brackenwood Drive Nashua, NH 03062
Want to know what your home might be worth? Contact us for a FREE valuation!

Our team is ready to help you sell your home for the highest possible price ASAP
Key Details
Sold Price $665,000
Property Type Single Family Home
Sub Type Single Family Residence
Listing Status Sold
Purchase Type For Sale
Square Footage 2,900 sqft
Price per Sqft $229
MLS Listing ID 73167042
Sold Date 12/29/23
Style Colonial
Bedrooms 4
Full Baths 2
Half Baths 1
HOA Y/N false
Year Built 1986
Annual Tax Amount $9,208
Tax Year 2022
Lot Size 9,147 Sqft
Acres 0.21
Property Description
Welcome to this charming & meticulously maintained colonial in the highly desirable Bicentennial School District!! This warm & inviting home is perfect for entertaining which is visible from the moment you enter the foyer. It features a large kitchen with granite countertops, pantry cabinet, SS appliances and gas range. Dining room w/ plenty of natural light, formal living room, family room w/ gas fireplace and ceiling fan. A half bath completes the 1st floor. Upstairs you will find 4 ample sized bedrooms including the primary suite with a walk-in closet and a beautiful full bath w/ tile surround shower w/ glass door. The lower level offers 2 separate areas ideal for a game room, home office or extra storage space with gas stove. An oversized deck leads you to to the lush private yard w/ irrigation system, organic raised garden beds and above ground pool. Central A/C, 2 car garage with attic access and so much more!! Pride of ownership shines throughout this home!! A must see!!
Location
State NH
County Hillsborough
Zoning R9
Direction Use GPS
Rooms
Family Room Ceiling Fan(s), Flooring - Hardwood
Basement Full, Partially Finished, Interior Entry, Bulkhead
Primary Bedroom Level Second
Dining Room Ceiling Fan(s), Flooring - Hardwood
Kitchen Ceiling Fan(s), Flooring - Stone/Ceramic Tile, Pantry, Countertops - Stone/Granite/Solid, Gas Stove
Interior
Interior Features Ceiling Fan(s), Recessed Lighting, Bonus Room, Game Room
Heating Forced Air, Natural Gas
Cooling Central Air
Flooring Tile, Carpet, Hardwood, Flooring - Stone/Ceramic Tile, Flooring - Wall to Wall Carpet
Fireplaces Number 1
Fireplaces Type Family Room
Appliance Range, Dishwasher, Disposal, Microwave, Refrigerator, Washer, Dryer, Utility Connections for Gas Range
Laundry Washer Hookup, In Basement
Basement Type Full,Partially Finished,Interior Entry,Bulkhead
Exterior
Exterior Feature Deck, Pool - Above Ground, Rain Gutters, Sprinkler System, Screens
Garage Spaces 2.0
Pool Above Ground
Community Features Public Transportation, Shopping, Park, Highway Access, Public School
Utilities Available for Gas Range, Washer Hookup
Roof Type Shingle
Total Parking Spaces 2
Garage Yes
Private Pool true
Building
Lot Description Level
Foundation Concrete Perimeter
Sewer Public Sewer
Water Public
Others
Senior Community false
Read Less
Bought with The Adams Home Team • Keller Williams Gateway Realty



