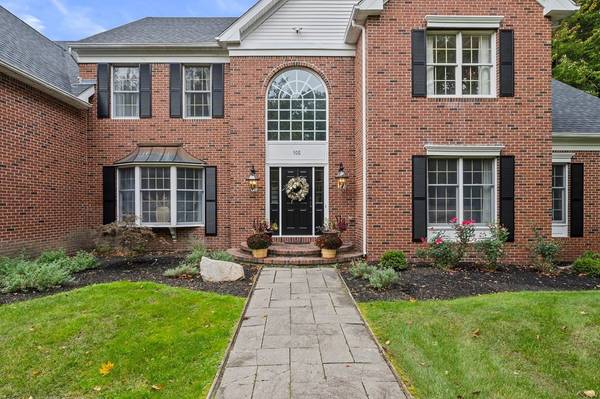For more information regarding the value of a property, please contact us for a free consultation.
105 Waterman Rd Canton, MA 02021
Want to know what your home might be worth? Contact us for a FREE valuation!

Our team is ready to help you sell your home for the highest possible price ASAP
Key Details
Sold Price $1,499,000
Property Type Single Family Home
Sub Type Single Family Residence
Listing Status Sold
Purchase Type For Sale
Square Footage 4,004 sqft
Price per Sqft $374
MLS Listing ID 73173966
Sold Date 01/03/24
Style Colonial
Bedrooms 4
Full Baths 3
Half Baths 1
HOA Y/N false
Year Built 1996
Annual Tax Amount $13,519
Tax Year 2023
Lot Size 1.100 Acres
Acres 1.1
Property Description
Discover this bright and expansive elegant residence, nestled in one of Canton's exclusive neighborhoods. As you step inside through the soaring two-story foyer with a turned staircase, you'll immediately be enchanted by the generously sized living and dining rooms on either side. The family room, conveniently adjacent to the kitchen, is a true masterpiece, showcasing vaulted ceilings and skylights that seamlessly bring the outdoors inside. Stepping onto the expansive porch at the rear of the house, you'll be in awe, ready to experience your resort-like backyard. The stunning in-ground pool promises endless summer fun, entertainment, and relaxation. Upstairs, the primary suite is a genuine sanctuary, boasting a spacious bedroom complete with its own cozy fireplace. The ensuite bathroom offers dual vanities, a walk-in shower, and a luxurious jetted tub for your ultimate relaxation. This setting offers a perfect blend of comfort, luxury, and outdoor enjoyment, making it highly desirable.
Location
State MA
County Norfolk
Zoning SRAA
Direction Randolph to York to Waterman
Rooms
Family Room Skylight, Flooring - Hardwood, Recessed Lighting
Basement Full, Partially Finished, Interior Entry, Bulkhead, Unfinished
Primary Bedroom Level Second
Dining Room Flooring - Hardwood, Lighting - Pendant
Kitchen Flooring - Hardwood, Dining Area, Kitchen Island, Recessed Lighting, Stainless Steel Appliances, Gas Stove, Lighting - Pendant
Interior
Interior Features Ceiling - Vaulted, Recessed Lighting, Bathroom, Study, Home Office, Central Vacuum, Wired for Sound
Heating Forced Air, Natural Gas
Cooling Central Air, Dual
Flooring Wood, Tile, Carpet, Hardwood, Flooring - Hardwood
Fireplaces Number 3
Fireplaces Type Family Room, Living Room, Master Bedroom
Appliance Oven, Dishwasher, Disposal, Microwave, Countertop Range, Refrigerator, Freezer, Washer, Dryer, Utility Connections for Gas Range, Utility Connections for Electric Oven, Utility Connections for Gas Dryer
Laundry Gas Dryer Hookup, Washer Hookup, Lighting - Overhead, First Floor
Basement Type Full,Partially Finished,Interior Entry,Bulkhead,Unfinished
Exterior
Exterior Feature Porch, Deck, Deck - Wood, Patio, Pool - Inground, Storage, Professional Landscaping, Sprinkler System, Decorative Lighting, Fenced Yard
Garage Spaces 3.0
Fence Fenced/Enclosed, Fenced
Pool In Ground
Community Features Walk/Jog Trails, Conservation Area, Highway Access
Utilities Available for Gas Range, for Electric Oven, for Gas Dryer, Washer Hookup
Roof Type Shingle
Total Parking Spaces 6
Garage Yes
Private Pool true
Building
Lot Description Wooded
Foundation Concrete Perimeter
Sewer Public Sewer
Water Public
Schools
Elementary Schools Hansen
Middle Schools Galvin
High Schools Canton
Others
Senior Community false
Read Less
Bought with Susan Evans • Hammond Residential Real Estate



