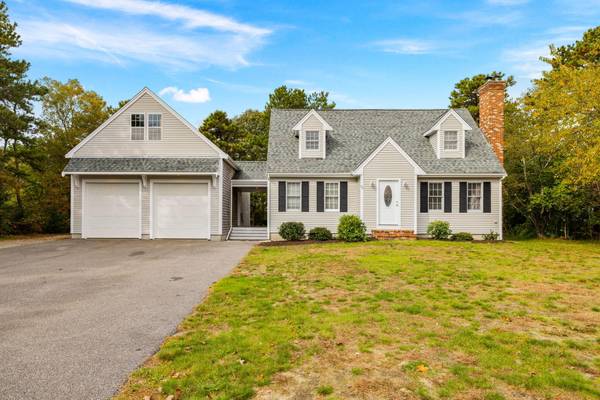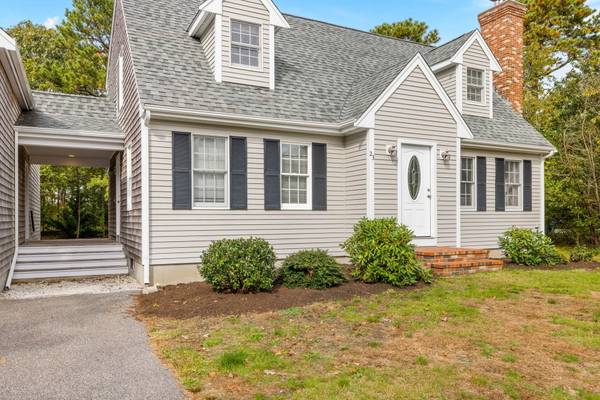For more information regarding the value of a property, please contact us for a free consultation.
23 Blackthorn Path Forestdale, MA 02644
Want to know what your home might be worth? Contact us for a FREE valuation!

Our team is ready to help you sell your home for the highest possible price ASAP
Key Details
Sold Price $590,000
Property Type Single Family Home
Sub Type Single Family Residence
Listing Status Sold
Purchase Type For Sale
Square Footage 1,536 sqft
Price per Sqft $384
MLS Listing ID 22304773
Sold Date 01/05/24
Style Cape
Bedrooms 3
Full Baths 1
Half Baths 1
HOA Y/N No
Abv Grd Liv Area 1,536
Originating Board Cape Cod & Islands API
Year Built 2000
Annual Tax Amount $6,398
Tax Year 2023
Lot Size 0.450 Acres
Acres 0.45
Special Listing Condition None
Property Description
This beautiful Cape in one of Sandwich's most popular neighborhoods is bound to excite car, camper, and boat lovers. Pull into the wide, paved driveway and you'll love the curb appeal with freshly painted clapboards and trim to compliment the architectural roofing. The oversized garage has extra tall overhead doors, to accommodate your boat or camper. If cars are your thing, there is plenty of room for your collectables and even a lift to make working on them a breeze. There is another overhead door in the rear for ease of movement with your vehicles. An interior stairway leads to a large unfinished 2nd level, which would make a great office or hobby space. Head through the lovely breezeway and into the main house. On the 1st level there is an open floor plan, making the kitchen, dining, and living room perfect to entertaining. A sliding door leads to a good sized deck and a very private back yard, with large shed. A half bath, with a laundry closet and a home office round out the 1st level. On the second level you'll find a large primary bedroom, two additional bedrooms, and a full bath. The basement offers interior and bulkhead access and is already framed for more finished space, including a partially finished bath. A little decorating and updating and this could be your dream home.
Location
State MA
County Barnstable
Zoning R2
Direction Route 130 to Snake Pond Road to Blackthorn Path.
Rooms
Other Rooms Outbuilding
Basement Bulkhead Access, Interior Entry, Full
Primary Bedroom Level Second
Master Bedroom 21x13
Bedroom 2 Second 9x14
Bedroom 3 Second 11x12
Dining Room Dining Room
Kitchen Kitchen
Interior
Interior Features Pantry, Linen Closet, HU Cable TV
Heating Hot Water
Cooling None
Flooring Hardwood, Carpet, Laminate
Fireplaces Number 1
Fireplaces Type Wood Burning
Fireplace Yes
Appliance Dishwasher, Water Treatment, Washer, Electric Range, Microwave, Dryer - Electric, Water Heater, Electric Water Heater
Laundry Washer Hookup, Electric Dryer Hookup
Basement Type Bulkhead Access,Interior Entry,Full
Exterior
Exterior Feature Yard
Garage Spaces 4.0
View Y/N No
Roof Type Asphalt,Shingle
Street Surface Paved
Porch Deck, Porch
Garage Yes
Private Pool No
Building
Lot Description Conservation Area, School, Medical Facility, Major Highway, House of Worship, Shopping, Public Tennis, Horse Trail, Cleared, Level, North of Route 28
Faces Route 130 to Snake Pond Road to Blackthorn Path.
Story 1
Foundation Concrete Perimeter, Poured
Sewer Septic Tank
Water Public
Level or Stories 1
Structure Type Clapboard,Shingle Siding
New Construction No
Schools
Elementary Schools Sandwich
Middle Schools Sandwich
High Schools Sandwich
School District Sandwich
Others
Tax ID 58300
Acceptable Financing Conventional
Distance to Beach .5 - 1
Listing Terms Conventional
Special Listing Condition None
Read Less




