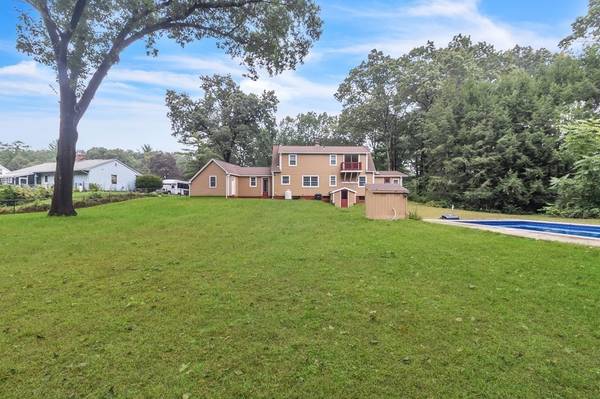For more information regarding the value of a property, please contact us for a free consultation.
10 Heggie Dr Westfield, MA 01085
Want to know what your home might be worth? Contact us for a FREE valuation!

Our team is ready to help you sell your home for the highest possible price ASAP
Key Details
Sold Price $411,000
Property Type Single Family Home
Sub Type Single Family Residence
Listing Status Sold
Purchase Type For Sale
Square Footage 1,984 sqft
Price per Sqft $207
MLS Listing ID 73179202
Sold Date 01/05/24
Style Cape
Bedrooms 3
Full Baths 2
Half Baths 1
HOA Y/N false
Year Built 1939
Annual Tax Amount $5,191
Tax Year 2023
Lot Size 1.280 Acres
Acres 1.28
Property Description
As you approach this property, you're greeted by a nicely-sized front yard. Inside, you'll find this three bedroom, two and a half bathroom home has been fully remodeled. The kitchen is complemented by beautiful cabinetry, stainless steel appliances, and granite countertops. The remainder of the first floor is adorned by gleaming hardwood flooring, including your living room, accented by a fireplace, and your formal dining room. The remodeled bathroom has low-maintenance tile! Enjoy your morning coffee on your three-season porch or the balcony off the primary bedroom. Host gatherings in your finished basement, which includes a bar. Take three small steps up and the basement walks out to the backyard, which contains the remainder of your flat, one acre property. Did we mention the inground pool? How about the attached garage? Or, the countless finishing touches, like accent lighting, dimmers, and more. There's even a barn and a small pool storage room. Do not miss this one
Location
State MA
County Hampden
Zoning R
Direction Hillside Rd to Valley View Dr to Heggie Dr
Rooms
Basement Full, Finished
Primary Bedroom Level Second
Dining Room Flooring - Hardwood
Kitchen Flooring - Stone/Ceramic Tile
Interior
Interior Features Bonus Room
Heating Forced Air, Oil
Cooling Central Air
Flooring Wood, Tile
Fireplaces Number 1
Fireplaces Type Living Room
Appliance Range, Dishwasher, Microwave, Refrigerator, Utility Connections for Electric Range, Utility Connections for Electric Dryer
Laundry In Basement
Basement Type Full,Finished
Exterior
Exterior Feature Porch - Enclosed, Pool - Inground, Barn/Stable
Garage Spaces 1.0
Pool In Ground
Utilities Available for Electric Range, for Electric Dryer
Roof Type Shingle
Total Parking Spaces 6
Garage Yes
Private Pool true
Building
Lot Description Wooded, Level
Foundation Concrete Perimeter
Sewer Private Sewer
Water Public
Others
Senior Community false
Read Less
Bought with Jeffrey OConnor • Gallagher Real Estate



