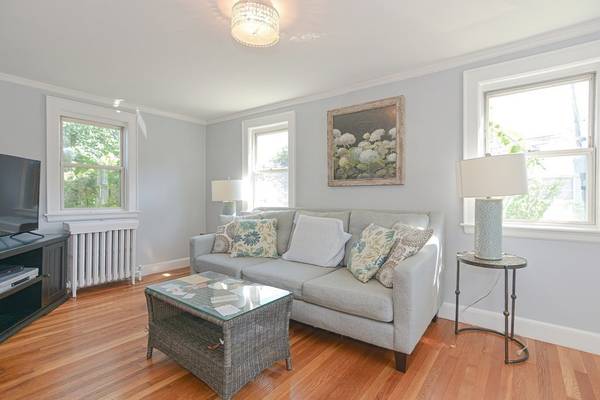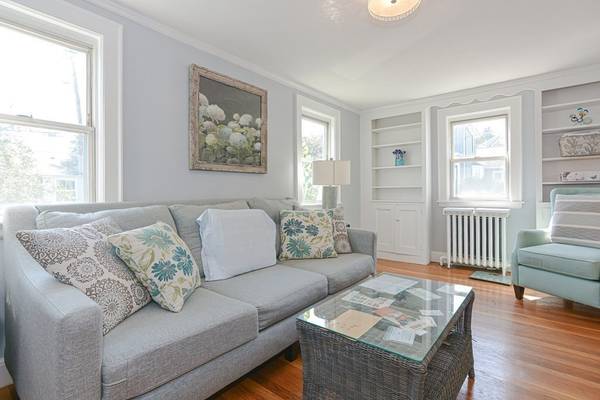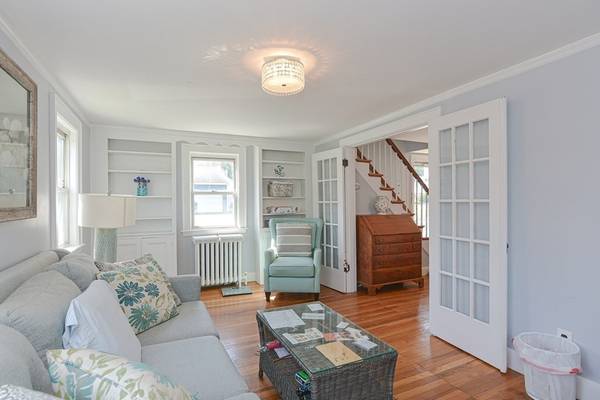For more information regarding the value of a property, please contact us for a free consultation.
5 High St Norwood, MA 02062
Want to know what your home might be worth? Contact us for a FREE valuation!

Our team is ready to help you sell your home for the highest possible price ASAP
Key Details
Sold Price $535,000
Property Type Single Family Home
Sub Type Single Family Residence
Listing Status Sold
Purchase Type For Sale
Square Footage 1,491 sqft
Price per Sqft $358
MLS Listing ID 73157019
Sold Date 01/05/24
Style Contemporary
Bedrooms 3
Full Baths 2
HOA Y/N false
Year Built 1870
Annual Tax Amount $5,650
Tax Year 2023
Lot Size 10,018 Sqft
Acres 0.23
Property Description
Huge price Adjustment! Welcome to this charming conventional style 3 bedroom, 2 bath home that embodies comfort. Step inside and be greeted by a bright and spacious living area, hardwood floors throughout. The kitchen has Corian countertops, ample cabinetry, and stainless steel appliances. With three generously-sized bedrooms, there's plenty of space for everyone in the family or for guests to stay comfortably. The master bedroom is a true sanctuary, featuring an ensuite bathroom for added privacy and convenience. There is also 2 additional rooms to create your own additional living space. Located in desirable neighborhood, convenient access to local amenities, schools, parks, shopping centers. Great commute major highways &public transportation just a short distance . Don't miss out on the opportunity to make this delightful home yours.
Location
State MA
County Norfolk
Zoning res
Direction Use GPS on corner of Fulton and High
Rooms
Primary Bedroom Level First
Dining Room Flooring - Hardwood, Open Floorplan
Kitchen Flooring - Stone/Ceramic Tile, Dining Area, Countertops - Stone/Granite/Solid, Cabinets - Upgraded, Stainless Steel Appliances, Gas Stove
Interior
Interior Features Closet, Home Office, Bonus Room, Internet Available - Broadband
Heating Steam, Natural Gas
Cooling Window Unit(s)
Flooring Tile, Hardwood, Flooring - Hardwood
Appliance Range, Dishwasher, Disposal, Trash Compactor, Microwave, Refrigerator, Washer, Dryer, Utility Connections for Gas Range
Exterior
Exterior Feature Patio, Storage, Fenced Yard
Garage Spaces 1.0
Fence Fenced/Enclosed, Fenced
Community Features Public Transportation, Shopping, Park, Walk/Jog Trails, Medical Facility, Conservation Area, Highway Access, House of Worship, Private School, Public School, T-Station, Sidewalks
Utilities Available for Gas Range
Roof Type Shingle
Total Parking Spaces 3
Garage Yes
Building
Lot Description Corner Lot, Level
Foundation Concrete Perimeter
Sewer Public Sewer
Water Public
Architectural Style Contemporary
Schools
Elementary Schools Oldham
Middle Schools Coakly
High Schools Nhs
Others
Senior Community false
Acceptable Financing Lease Back, Delayed Occupancy
Listing Terms Lease Back, Delayed Occupancy
Read Less
Bought with Patricia Sands • Coldwell Banker Realty - Concord



