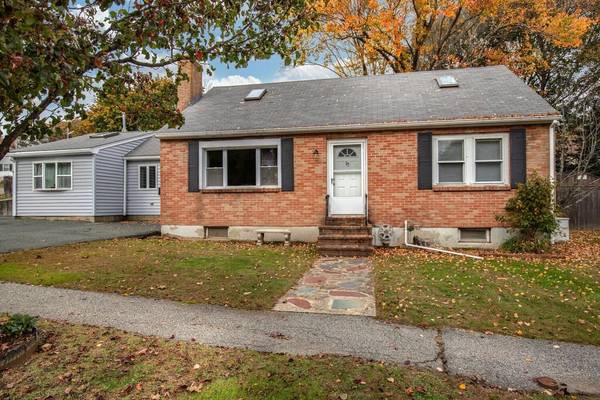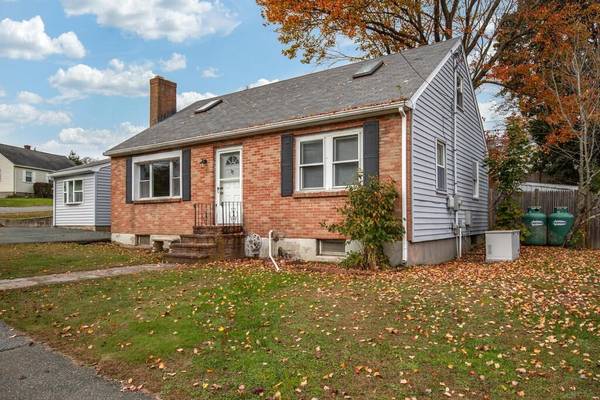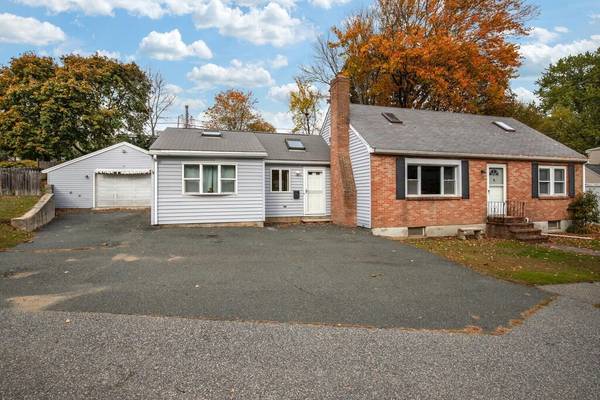For more information regarding the value of a property, please contact us for a free consultation.
37 Macarthur Rd Beverly, MA 01915
Want to know what your home might be worth? Contact us for a FREE valuation!

Our team is ready to help you sell your home for the highest possible price ASAP
Key Details
Sold Price $560,000
Property Type Single Family Home
Sub Type Single Family Residence
Listing Status Sold
Purchase Type For Sale
Square Footage 1,704 sqft
Price per Sqft $328
MLS Listing ID 73176661
Sold Date 01/02/24
Style Cape
Bedrooms 4
Full Baths 1
Half Baths 1
HOA Y/N false
Year Built 1952
Annual Tax Amount $5,855
Tax Year 2023
Lot Size 8,712 Sqft
Acres 0.2
Property Description
Welcome to this spacious and inviting, four-bedroom/1.5 bath cape, which sits on a lovely fenced-in corner lot located in a desirable neighborhood. You will feel at home the moment you step into this modern, sun-drenched home. The sizable living/great room combination creates a welcoming and warm atmosphere that lends itself perfectly to entertaining. The benefits of living here extend far beyond its walls, beginning with an enormous detached garage/workshop with heat, electricity and air-conditioning. The large, flat, lot offers ample outdoor space for gardening, entertaining, or relaxation. The prime location is a short distance from nature trials, beaches, parks/playgrounds and the vibrant Beverly shops and restaurants. Convenient and easy access to rt. 1, 95 and 128 and only four minutes from the commuter rail, makes this home a commuters dream. To top it off, you'll find yourself at the beautiful beaches of the Northshore within 20 minutes and downtown Boston within 30 minutes.
Location
State MA
County Essex
Zoning R10
Direction Route MA-128 Exit 20A (1A N via Dodge Street), left on Conant Street, left on MacArthur Road
Rooms
Basement Full, Interior Entry, Bulkhead, Sump Pump, Concrete
Primary Bedroom Level Main, First
Dining Room Skylight, Cathedral Ceiling(s), Ceiling Fan(s), Flooring - Wall to Wall Carpet
Kitchen Flooring - Laminate, Breakfast Bar / Nook, Recessed Lighting, Lighting - Overhead
Interior
Interior Features Ceiling Fan(s), Recessed Lighting, Slider, Lighting - Overhead, Great Room, Central Vacuum
Heating Forced Air, Natural Gas
Cooling Window Unit(s), Wall Unit(s), Heat Pump
Flooring Tile, Vinyl, Carpet, Hardwood, Wood Laminate, Flooring - Laminate
Fireplaces Number 1
Fireplaces Type Dining Room
Appliance Range, Disposal, Refrigerator, Freezer, Washer, Dryer, Vacuum System - Rough-in, Utility Connections for Electric Range, Utility Connections for Electric Oven, Utility Connections for Electric Dryer
Laundry Washer Hookup
Basement Type Full,Interior Entry,Bulkhead,Sump Pump,Concrete
Exterior
Exterior Feature Deck - Wood, Rain Gutters, Fenced Yard, Garden, Stone Wall
Garage Spaces 2.0
Fence Fenced
Community Features Public Transportation, Shopping, Park, Golf, Medical Facility, Laundromat, Conservation Area, Highway Access, House of Worship, Private School, Public School, T-Station, University
Utilities Available for Electric Range, for Electric Oven, for Electric Dryer, Washer Hookup
Waterfront Description Beach Front,Beach Access,Harbor,Ocean
Roof Type Shingle
Total Parking Spaces 5
Garage Yes
Waterfront Description Beach Front,Beach Access,Harbor,Ocean
Building
Lot Description Corner Lot
Foundation Concrete Perimeter, Slab
Sewer Public Sewer
Water Public
Architectural Style Cape
Schools
Elementary Schools North Beverly
Middle Schools Briscoe
High Schools Beverly
Others
Senior Community false
Read Less
Bought with Jim Black Group • Real Broker MA, LLC



