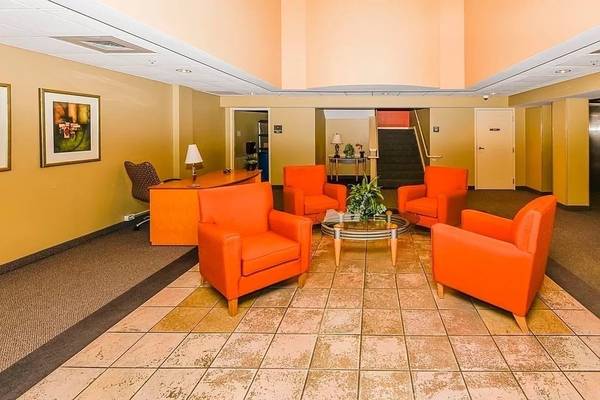For more information regarding the value of a property, please contact us for a free consultation.
211 Central St #A311 Norwood, MA 02062
Want to know what your home might be worth? Contact us for a FREE valuation!

Our team is ready to help you sell your home for the highest possible price ASAP
Key Details
Sold Price $337,000
Property Type Condo
Sub Type Condominium
Listing Status Sold
Purchase Type For Sale
Square Footage 718 sqft
Price per Sqft $469
MLS Listing ID 73180532
Sold Date 01/08/24
Bedrooms 1
Full Baths 1
HOA Fees $421/mo
HOA Y/N true
Year Built 2004
Annual Tax Amount $2,944
Tax Year 2023
Property Description
Location! Location! Location! Welcome to The Crossings! A rarely found, top floor court yard facing 1 bedroom unit situated in the heart of Norwood Center. Spacious and filled with natural light, this home features an open concept living/dining/kitchen, breakfast bar, granite countertops & beautiful cherry hardwood floors throughout. Additional features include a large bedroom with great closet space, large modern bath, and full-size side-by-side washer/dryer in unit. Extra storage in building. Easy living with elevator (very close to unit!), central air & 1 deeded parking spot in the building garage. The complex offers many amenities including an in-ground pool and hot tub, fitness center, conference room & common room for gatherings. The location is a commuter's dream just steps away from commuter rail, Norwood Theatre, Norwood Common (farmers market & live music in summer) shops, & fantastic restaurants. Move right in and enjoy!
Location
State MA
County Norfolk
Zoning RES
Direction Washington to Railroad to Central
Rooms
Basement N
Primary Bedroom Level Third
Kitchen Flooring - Hardwood, Countertops - Stone/Granite/Solid, Breakfast Bar / Nook, Lighting - Pendant, Lighting - Overhead
Interior
Heating Forced Air, Natural Gas
Cooling Central Air
Flooring Wood
Appliance Range, Dishwasher, Microwave, Refrigerator, Washer, Dryer, Utility Connections for Electric Range, Utility Connections for Electric Dryer
Laundry Third Floor, In Unit, Washer Hookup
Basement Type N
Exterior
Exterior Feature Courtyard, Hot Tub/Spa, Storage, Garden, Screens, Professional Landscaping, Sprinkler System
Garage Spaces 1.0
Community Features Public Transportation, Shopping, Highway Access, T-Station
Utilities Available for Electric Range, for Electric Dryer, Washer Hookup
Garage Yes
Building
Story 1
Sewer Public Sewer
Water Public
Others
Pets Allowed Yes w/ Restrictions
Senior Community false
Pets Allowed Yes w/ Restrictions
Read Less
Bought with David Doucette • Berkshire Hathaway HomeServices Commonwealth Real Estate



