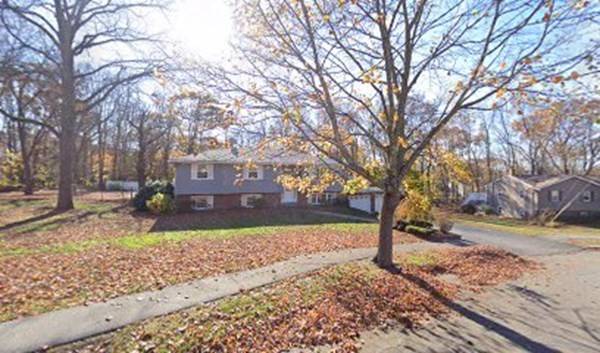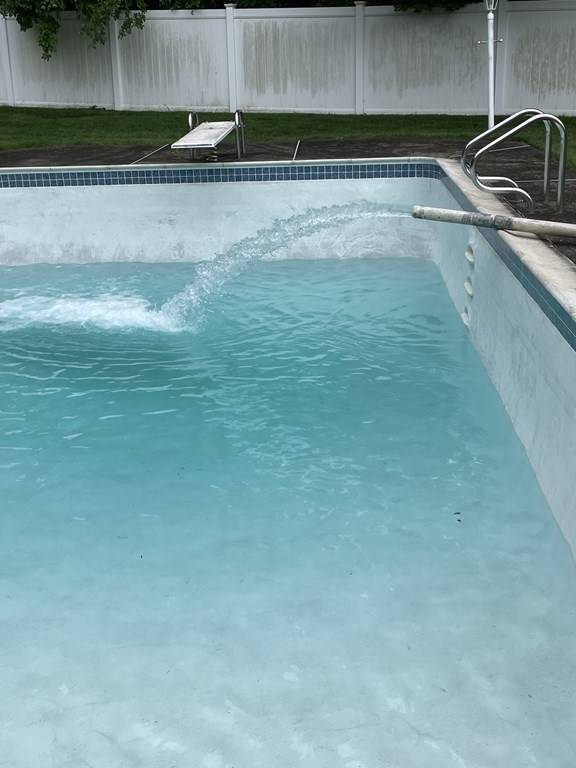For more information regarding the value of a property, please contact us for a free consultation.
11 Mohawk St Danvers, MA 01923
Want to know what your home might be worth? Contact us for a FREE valuation!

Our team is ready to help you sell your home for the highest possible price ASAP
Key Details
Sold Price $690,000
Property Type Single Family Home
Sub Type Single Family Residence
Listing Status Sold
Purchase Type For Sale
Square Footage 2,547 sqft
Price per Sqft $270
Subdivision St. John'S Prep
MLS Listing ID 73188654
Sold Date 01/11/24
Style Split Entry
Bedrooms 3
Full Baths 2
HOA Y/N false
Year Built 1967
Annual Tax Amount $7,873
Tax Year 2023
Lot Size 0.530 Acres
Acres 0.53
Property Description
Location, location, location! A lovely street near St. John's Prep sits this split level home ready for your updates. This home is on a beautiful lot with an inground gunite pool. The home is in need of updating but is livable. There are hardwood floors in good condition on the upper floor. There is a large sunroom off the back of the house overlooking the gorgeous yard and pool area. There is a roomy 2 car garage and ample storage area. This home is priced to sell and is being sold as is. This is the perfect opportunity for those willing to put in sweat equity. Home is owned by a trustee so information on the property is somewhat limited. More photos coming soon.
Location
State MA
County Essex
Zoning R3
Direction Rt 62 to Summer, Right onto Mohawk
Interior
Interior Features Central Vacuum, High Speed Internet, Internet Available - Satellite
Heating Electric
Cooling Wall Unit(s)
Flooring Tile, Vinyl, Carpet, Laminate, Hardwood
Fireplaces Number 1
Appliance Oven, Disposal, Refrigerator, Washer, Dryer, Utility Connections for Electric Range, Utility Connections for Electric Oven, Utility Connections for Electric Dryer
Laundry Washer Hookup
Exterior
Exterior Feature Patio, Pool - Inground, Storage, Fenced Yard, Stone Wall
Garage Spaces 2.0
Fence Fenced/Enclosed, Fenced
Pool In Ground
Community Features Shopping, Park, Walk/Jog Trails, Private School, Public School
Utilities Available for Electric Range, for Electric Oven, for Electric Dryer, Washer Hookup
Roof Type Shingle
Total Parking Spaces 2
Garage Yes
Private Pool true
Building
Lot Description Level
Foundation Concrete Perimeter, Block, Slab
Sewer Public Sewer
Water Public
Others
Senior Community false
Read Less
Bought with Cudmore and Associates • Century 21 North East



