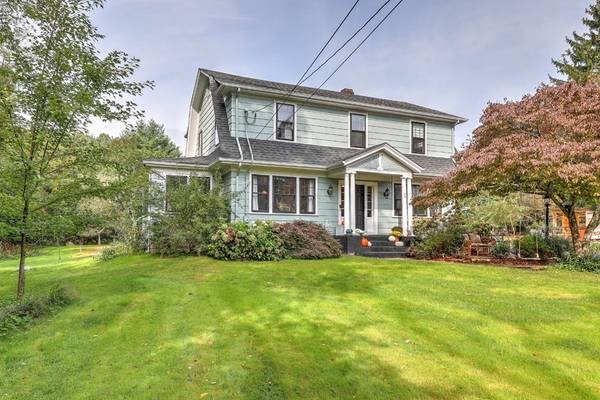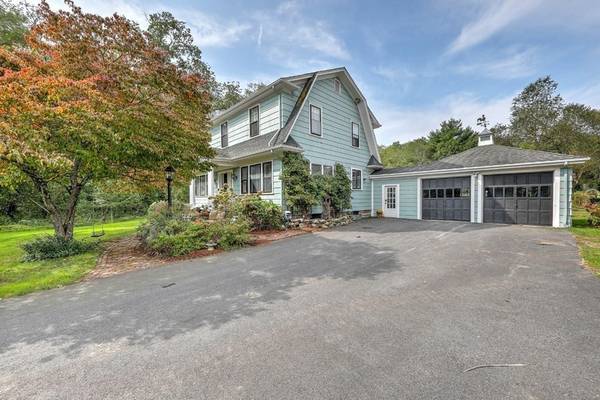For more information regarding the value of a property, please contact us for a free consultation.
54 School St Rehoboth, MA 02769
Want to know what your home might be worth? Contact us for a FREE valuation!

Our team is ready to help you sell your home for the highest possible price ASAP
Key Details
Sold Price $720,000
Property Type Single Family Home
Sub Type Single Family Residence
Listing Status Sold
Purchase Type For Sale
Square Footage 2,556 sqft
Price per Sqft $281
Subdivision South Rehoboth
MLS Listing ID 73165668
Sold Date 01/12/24
Style Dutch Colonial
Bedrooms 4
Full Baths 2
HOA Y/N false
Year Built 1925
Annual Tax Amount $5,286
Tax Year 2023
Lot Size 1.000 Acres
Acres 1.0
Property Description
Highest and Best Offers Due Monday 10/9 by 5 PM.Nestled on a picturesque 1-acre lot in South Rehoboth, this 4-bed, 2-bath Dutch Colonial overflows with charm. This property has undergone major updates and renovations for practical and efficient living without sacrificing an ounce of the character that makes it one of a kind. The 1st floor boasts a massive, sun-drenched living space, remodeled kitchen, dining room, sunroom that makes a perfect den or office, and a 3/4 bath. The 2nd floor offers 4 good sized bedrooms and full bathroom. Gorgeous hardwoods shine throughout. The stunning, garden clad grounds complete with fruit trees can be admired from under the gorgeous cedar pergola on the 1000 square foot Ipe back deck or from the custom-built stone and cedar greenhouse equipped with electricity and plumbing. Move right in and reap the benefits of the new HVAC system with propane heat, fully updated 200 amp electrical, and so much more!
Location
State MA
County Bristol
Area South Rehoboth
Zoning 1010
Direction Summer Street to School Street
Rooms
Basement Full, Unfinished
Primary Bedroom Level Second
Dining Room Flooring - Wood
Kitchen Flooring - Hardwood, Cabinets - Upgraded
Interior
Interior Features Den
Heating Forced Air, Radiant, Propane, Wood Stove, Leased Propane Tank
Cooling Central Air
Flooring Wood, Carpet
Fireplaces Number 1
Fireplaces Type Dining Room
Appliance Oven, Dishwasher, Countertop Range, Refrigerator, Washer, Dryer, Water Treatment, Water Softener, Utility Connections for Electric Range, Utility Connections for Electric Oven, Utility Connections for Electric Dryer
Laundry In Basement
Basement Type Full,Unfinished
Exterior
Exterior Feature Porch, Deck, Rain Gutters, Greenhouse, Sprinkler System, Fruit Trees, Garden, Horses Permitted
Garage Spaces 2.0
Community Features Shopping, Pool, Tennis Court(s), Park, Walk/Jog Trails, Stable(s), Golf, Medical Facility, Conservation Area, Highway Access, House of Worship, Private School, Public School
Utilities Available for Electric Range, for Electric Oven, for Electric Dryer
View Y/N Yes
View Scenic View(s)
Roof Type Shingle
Total Parking Spaces 10
Garage Yes
Building
Lot Description Wooded
Foundation Granite
Sewer Private Sewer
Water Private
Schools
Elementary Schools Palmer River
Middle Schools Beckwith
High Schools Dr
Others
Senior Community false
Read Less
Bought with Tania Mazzarella • Amaral & Associates RE



