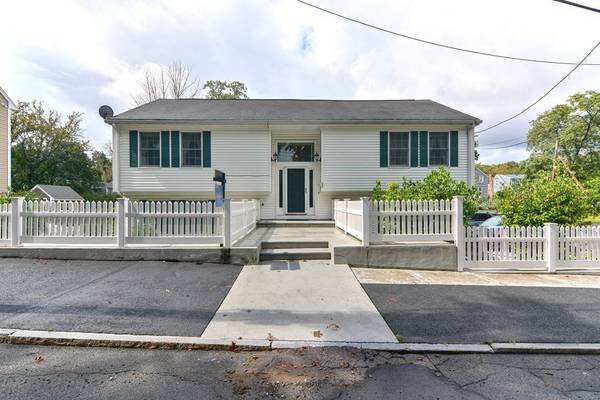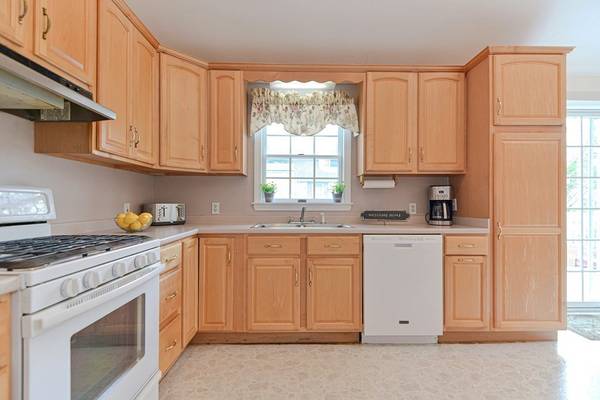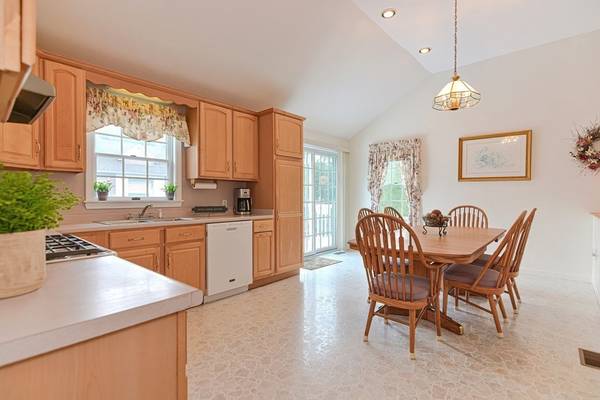For more information regarding the value of a property, please contact us for a free consultation.
88 Granite St Melrose, MA 02176
Want to know what your home might be worth? Contact us for a FREE valuation!

Our team is ready to help you sell your home for the highest possible price ASAP
Key Details
Sold Price $631,900
Property Type Single Family Home
Sub Type Single Family Residence
Listing Status Sold
Purchase Type For Sale
Square Footage 1,957 sqft
Price per Sqft $322
MLS Listing ID 73159717
Sold Date 01/12/24
Style Split Entry
Bedrooms 3
Full Baths 2
Half Baths 1
HOA Y/N false
Year Built 2001
Annual Tax Amount $7,162
Tax Year 2023
Lot Size 8,276 Sqft
Acres 0.19
Property Description
BEST DEAL IN TOWN! PRICED TO SELL! Situated in the much sought after Mount Hood area on a corner lot is this hard-to-find Split Entry Ranch completed in 2001 with 2x6 construction and insulated for heat and sound. Awesome open floor plan with large kitchen w/dining area, maple cabinets and plenty of counterspace. The sun-filled living room features a vaulted ceiling . Two large bedrooms w/double closets and an en suite bath for main bedroom and additional full bath. The lower level features a great work-out room, family room or guest bedroom, half bath w/laundry hook-up and home office or bonus room. Enjoy the large deck with gas grill connected to gas line. Two car garage under and ample parking in the large driveway. High-efficiency gas heating system w/central air conditioning, whole-house water filter, dehumidifier, central vac system, transferrable solar panels and newer hot water tank. Enjoy walking trails, fine restaurants & shopping and practice your golf swing at Mt. Hood.
Location
State MA
County Middlesex
Zoning URA
Direction Off Beech Street - located at the corner of Burnett St.
Rooms
Primary Bedroom Level First
Kitchen Flooring - Laminate, Dining Area, Deck - Exterior, Exterior Access, Open Floorplan, Recessed Lighting, Slider, Gas Stove
Interior
Interior Features Closet, Bonus Room, Central Vacuum
Heating Forced Air, Natural Gas
Cooling Central Air
Flooring Laminate, Parquet
Appliance Range, Dishwasher, Disposal, Refrigerator, Water Treatment, Vacuum System, Utility Connections for Gas Range, Utility Connections for Gas Dryer, Utility Connections Outdoor Gas Grill Hookup
Laundry Gas Dryer Hookup, Washer Hookup, In Basement
Exterior
Exterior Feature Deck
Garage Spaces 2.0
Community Features Walk/Jog Trails, Golf, Conservation Area
Utilities Available for Gas Range, for Gas Dryer, Washer Hookup, Outdoor Gas Grill Hookup
Roof Type Shingle
Total Parking Spaces 2
Garage Yes
Building
Lot Description Corner Lot, Flood Plain
Foundation Concrete Perimeter
Sewer Public Sewer
Water Public
Architectural Style Split Entry
Others
Senior Community false
Read Less
Bought with Wai Yi Sammi Ng • eXp Realty



