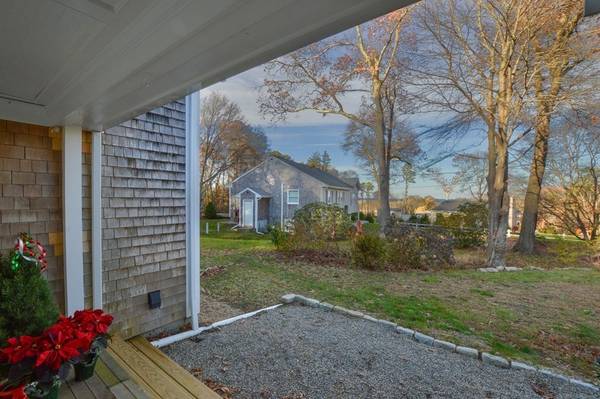For more information regarding the value of a property, please contact us for a free consultation.
26 Chipman Road Sandwich, MA 02563
Want to know what your home might be worth? Contact us for a FREE valuation!

Our team is ready to help you sell your home for the highest possible price ASAP
Key Details
Sold Price $775,000
Property Type Single Family Home
Sub Type Single Family Residence
Listing Status Sold
Purchase Type For Sale
Square Footage 2,461 sqft
Price per Sqft $314
MLS Listing ID 73183427
Sold Date 01/12/24
Style Contemporary
Bedrooms 3
Full Baths 2
Half Baths 1
HOA Y/N false
Year Built 2000
Annual Tax Amount $6,277
Tax Year 2023
Lot Size 0.360 Acres
Acres 0.36
Property Description
This beautifully updated light and bright contemporary home with distant ocean views is convenient to downtown Sandwich Village. The recently updated kitchen has honed granite countertops, stainless steel appliances, and a large 5 seat kitchen island. An open floor plan design with family room and dining combined with a see-through gas fireplace that peeks into the front office which has beautiful built-ins. Wide pine floors, central air, central vacuum, and whole house dehumidifier are just some of the amenities. The Second floor boasts a beautiful primary bedroom with distant ocean views and a lovely private updated full bathroom. Two other bedrooms, a full bath, and laundry complete the second floor. A partially finished basement with slider to back yard provide ample space for family and friends. The outside trim has been updated with Azek and the house has been recently painted. This house is move in ready and very easy to show
Location
State MA
County Barnstable
Area Sandwich (Village)
Zoning R1
Direction Route 6A to Chipman Road. Number 26 on Right.
Rooms
Family Room Cathedral Ceiling(s), Ceiling Fan(s), Flooring - Wood, Cable Hookup, Exterior Access, Open Floorplan, Slider
Basement Full, Partially Finished, Walk-Out Access, Interior Entry
Primary Bedroom Level Second
Kitchen Cathedral Ceiling(s), Flooring - Wood, Countertops - Stone/Granite/Solid, Kitchen Island, Exterior Access, Open Floorplan, Slider, Stainless Steel Appliances, Wine Chiller, Gas Stove, Lighting - Pendant
Interior
Interior Features Closet/Cabinets - Custom Built, Home Office, Central Vacuum
Heating Forced Air, Fireplace(s)
Cooling Central Air
Flooring Wood, Tile, Laminate, Flooring - Wood
Fireplaces Number 1
Fireplaces Type Family Room
Appliance Range, Dishwasher, Microwave, Refrigerator, Washer, Dryer, Wine Refrigerator, Range Hood
Basement Type Full,Partially Finished,Walk-Out Access,Interior Entry
Exterior
Exterior Feature Porch, Patio, Rain Gutters
Garage Spaces 2.0
Community Features Shopping, Medical Facility, Highway Access, House of Worship, Public School
Waterfront Description Beach Front,Bay,Ocean,1 to 2 Mile To Beach,Beach Ownership(Public)
Total Parking Spaces 2
Garage Yes
Waterfront Description Beach Front,Bay,Ocean,1 to 2 Mile To Beach,Beach Ownership(Public)
Building
Lot Description Cleared
Foundation Concrete Perimeter
Sewer Private Sewer
Water Public
Others
Senior Community false
Read Less
Bought with Nancy Cassano • Today Real Estate, Inc.
Get More Information




