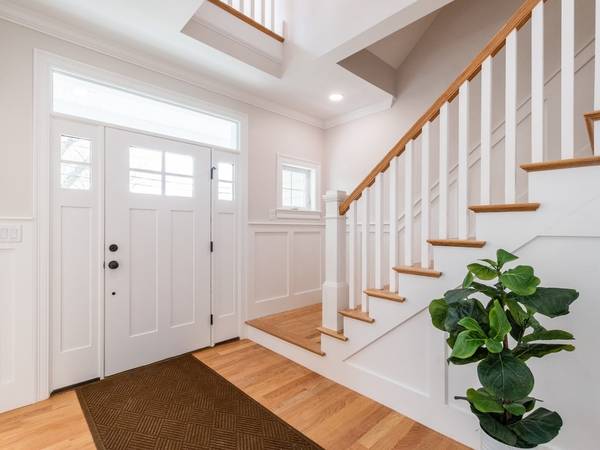For more information regarding the value of a property, please contact us for a free consultation.
132 Rublee Street Arlington, MA 02476
Want to know what your home might be worth? Contact us for a FREE valuation!

Our team is ready to help you sell your home for the highest possible price ASAP
Key Details
Sold Price $2,037,500
Property Type Single Family Home
Sub Type Single Family Residence
Listing Status Sold
Purchase Type For Sale
Square Footage 4,879 sqft
Price per Sqft $417
Subdivision Dallin
MLS Listing ID 73103988
Sold Date 01/17/24
Style Colonial,Farmhouse
Bedrooms 5
Full Baths 4
Half Baths 1
HOA Y/N false
Year Built 2023
Annual Tax Amount $7,664
Tax Year 2023
Lot Size 6,969 Sqft
Acres 0.16
Property Description
This beautiful New Home has just got even better with a significant Price Improvement! Thoughtfully designed Colonial has recently been completed and is ready for you to make it your forever home! The 1st floor of this home features a custom white cabinet kitchen with large center island open to the family room with a gas fireplace and slider to the deck, Living room/Home Office and Dining room with Coffered ceiling The 2nd floor offers the main suite with spa like bath and walk in closet, 3 additional bedrooms, bath and laundry. The 3rd floor has a Junior Suite, sitting room and bath. Need more space? It's here in the lower level making for a great playroom or exercise area. Enjoy nature walks? Sutherland Park is just steps away! Be prepared to fall in love with this Home! Close to everything this is the one you have been waiting for!
Location
State MA
County Middlesex
Zoning R1
Direction Appleton to Udine to 132 Rublee
Rooms
Family Room Flooring - Hardwood, Slider, Crown Molding
Basement Full, Finished
Primary Bedroom Level Second
Dining Room Flooring - Hardwood, Recessed Lighting, Wainscoting
Kitchen Flooring - Hardwood, Dining Area, Countertops - Stone/Granite/Solid, Kitchen Island, Open Floorplan, Recessed Lighting, Stainless Steel Appliances, Gas Stove
Interior
Interior Features Bathroom - 3/4, Bathroom - With Shower Stall, Bathroom
Heating Forced Air, Propane
Cooling Central Air, Dual
Flooring Tile, Vinyl, Carpet, Hardwood, Flooring - Stone/Ceramic Tile
Fireplaces Number 1
Fireplaces Type Family Room
Appliance Range, Dishwasher, Disposal, Microwave, Refrigerator, Utility Connections for Gas Range, Utility Connections for Electric Dryer
Laundry Flooring - Stone/Ceramic Tile, Second Floor
Basement Type Full,Finished
Exterior
Exterior Feature Deck - Composite, Rain Gutters, Professional Landscaping, Sprinkler System, Screens
Garage Spaces 2.0
Community Features Public Transportation, Park, Conservation Area, Highway Access, House of Worship, Public School
Utilities Available for Gas Range, for Electric Dryer
Roof Type Asphalt/Composition Shingles
Total Parking Spaces 2
Garage Yes
Building
Lot Description Level
Foundation Concrete Perimeter
Sewer Public Sewer
Water Public
Schools
Elementary Schools Dallin
Middle Schools Ottoson
High Schools Ahs
Others
Senior Community false
Read Less
Bought with Kathy Halley • Hammond Residential Real Estate
Get More Information




