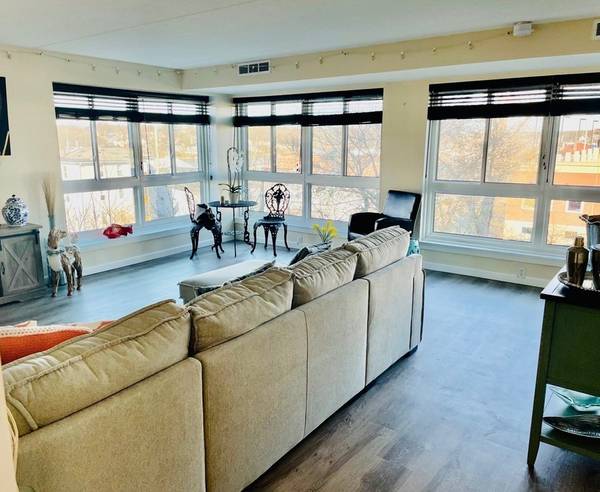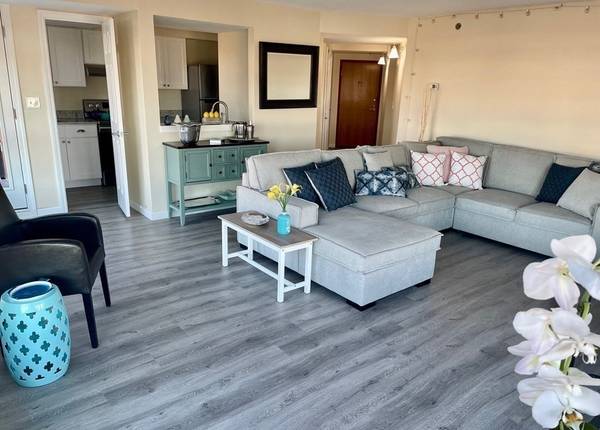For more information regarding the value of a property, please contact us for a free consultation.
60 Rantoul St #316N Beverly, MA 01915
Want to know what your home might be worth? Contact us for a FREE valuation!

Our team is ready to help you sell your home for the highest possible price ASAP
Key Details
Sold Price $398,000
Property Type Condo
Sub Type Condominium
Listing Status Sold
Purchase Type For Sale
Square Footage 1,027 sqft
Price per Sqft $387
MLS Listing ID 73183579
Sold Date 01/17/24
Bedrooms 2
Full Baths 2
HOA Fees $507/mo
HOA Y/N true
Year Built 1988
Annual Tax Amount $3,787
Tax Year 2023
Property Description
RARE offering of a spacious sun-filled 3rd level 2 bedroom, 2 bath corner unit with walls of glass. Significant improvements over the last 3+ years include (but not limited to): granite kitchen countertops, stainless steel appliances, kitchen cabinets, painted interior, flooring and updated bathrooms. Large bedrooms with en-suite baths. The prior owner replaced the windows (triple pane) at a cost of $28,000 in 2019. The refrigerator, washer and dryer were installed in 2020. Heating system & hot water heater are approx. 5 years old. Storage is plentiful. Newly enhanced covered balcony. The common areas which have recently been embellished look terrific. Coveted 2 deeded parking spaces. Savor gorgeous sunsets and partial river views. Come enjoy the in-ground swimming pool, exercise room and function room. Very convenient and easy access to the train. Beaches, parks, great restaurants, coffee shops, neighborhood pubs, theaters and local businesses are all within the immediate area.
Location
State MA
County Essex
Zoning IG
Direction Elliott Street (Route 62) or Cabot Street (Route 1A) to 60 Rantoul Street
Rooms
Basement N
Primary Bedroom Level Third
Kitchen Dryer Hookup - Electric, Remodeled, Washer Hookup, Lighting - Overhead
Interior
Heating Electric
Cooling Central Air
Flooring Carpet
Appliance Range, Dishwasher, Refrigerator, Washer, Dryer, Utility Connections for Electric Range, Utility Connections for Electric Dryer
Laundry Electric Dryer Hookup, Washer Hookup, Third Floor, In Unit
Basement Type N
Exterior
Exterior Feature Balcony
Pool Association, In Ground
Community Features Public Transportation, Shopping, Tennis Court(s), Park, Walk/Jog Trails, Stable(s), Golf, Medical Facility, Laundromat, Conservation Area, Highway Access, House of Worship, Marina, Private School, Public School, T-Station, University
Utilities Available for Electric Range, for Electric Dryer, Washer Hookup
Waterfront Description Beach Front,Ocean,River,1/2 to 1 Mile To Beach,Beach Ownership(Public)
Roof Type Rubber
Total Parking Spaces 2
Garage No
Waterfront Description Beach Front,Ocean,River,1/2 to 1 Mile To Beach,Beach Ownership(Public)
Building
Story 1
Sewer Public Sewer
Water Public
Others
Pets Allowed Yes w/ Restrictions
Senior Community false
Acceptable Financing Contract
Listing Terms Contract
Pets Allowed Yes w/ Restrictions
Read Less
Bought with Vivian Abate • Vivian Abate Real Estate



