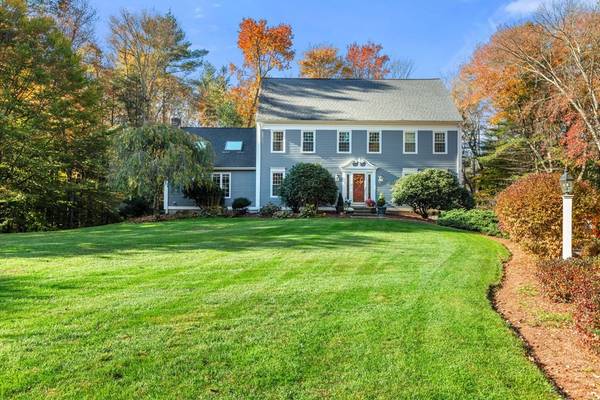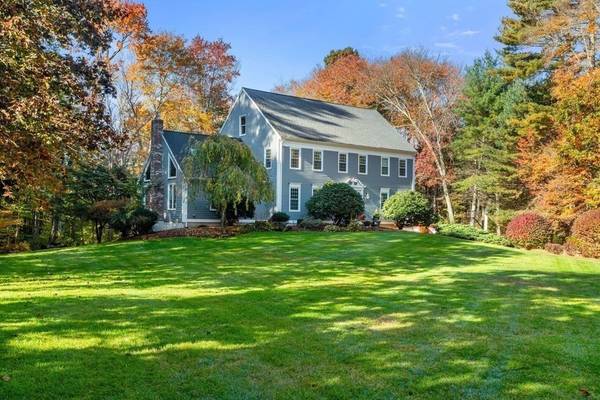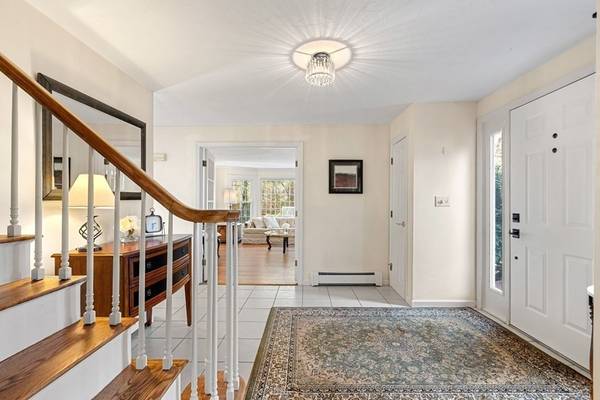For more information regarding the value of a property, please contact us for a free consultation.
25 Bogastow Circle Millis, MA 02054
Want to know what your home might be worth? Contact us for a FREE valuation!

Our team is ready to help you sell your home for the highest possible price ASAP
Key Details
Sold Price $950,000
Property Type Single Family Home
Sub Type Single Family Residence
Listing Status Sold
Purchase Type For Sale
Square Footage 3,696 sqft
Price per Sqft $257
MLS Listing ID 73177587
Sold Date 01/17/24
Style Colonial
Bedrooms 4
Full Baths 2
Half Baths 1
HOA Y/N false
Year Built 1986
Annual Tax Amount $11,262
Tax Year 2023
Lot Size 2.900 Acres
Acres 2.9
Property Description
Stately Colonial set on 2.9 acres in sought-after neighborhood offers stunning Curb Appeal & highly functional ‘Open-air floor plan'. Features 4 generous sized bedrooms including a Primary Suite. This meticulously maintained home is built for entertaining inside & out with a cabinet packed peninsula kitchen w/island open to the impressive vaulted/beamed family room w/floor-to ceiling stone FP, solar skylights & remodeled screened porch that overlooks the custom built firepit & patio! 1st floor also offers an updated half bath, formal living rm, elegant dining rm w/wainscoting & office w/built-ins and a large walk-up attic for ‘easy to complete' future expansion! Additional Highlights: Updated full bath (bedroom level), spacious finished walk-out lower level. Comes with 12.91 kW, seller-owned, solar system (reduced recent past electric bills to $0), deck, private wooded backyard, 2015 efficient boiler, newly refinished hardwoods & carpeting upstairs, 2 car gar, storage & so much more!
Location
State MA
County Norfolk
Zoning R-T
Direction Route 115 to Orchard Street to Bogastow Circle
Rooms
Family Room Skylight, Vaulted Ceiling(s), Flooring - Wall to Wall Carpet, Cable Hookup, Deck - Exterior, Open Floorplan, Recessed Lighting
Basement Partially Finished, Walk-Out Access, Interior Entry
Primary Bedroom Level Second
Dining Room Flooring - Hardwood, Wainscoting, Crown Molding
Kitchen Flooring - Hardwood, Open Floorplan, Peninsula
Interior
Interior Features Closet, Open Floorplan, Closet/Cabinets - Custom Built, Open Floor Plan, Cable Hookup, Recessed Lighting, Entrance Foyer, Home Office, Bonus Room
Heating Baseboard, Oil
Cooling Central Air
Flooring Tile, Vinyl, Carpet, Hardwood, Flooring - Stone/Ceramic Tile, Flooring - Hardwood, Flooring - Wall to Wall Carpet
Fireplaces Number 1
Fireplaces Type Family Room
Appliance Range, Oven, Dishwasher, Microwave, Refrigerator, Washer, Dryer, Plumbed For Ice Maker, Utility Connections for Electric Range, Utility Connections for Electric Dryer
Laundry Closet - Linen, Flooring - Vinyl, Electric Dryer Hookup, Washer Hookup, Second Floor
Basement Type Partially Finished,Walk-Out Access,Interior Entry
Exterior
Exterior Feature Porch - Screened, Patio, Rain Gutters, Sprinkler System
Garage Spaces 2.0
Community Features Shopping, Tennis Court(s), Park, Walk/Jog Trails, Stable(s), Conservation Area, House of Worship, Public School, Sidewalks
Utilities Available for Electric Range, for Electric Dryer, Washer Hookup, Icemaker Connection
Waterfront Description Stream
Roof Type Shingle
Total Parking Spaces 6
Garage Yes
Waterfront Description Stream
Building
Lot Description Wooded, Easements
Foundation Concrete Perimeter
Sewer Private Sewer
Water Private
Architectural Style Colonial
Schools
Elementary Schools Clyde Brown
Middle Schools Millis Middle
High Schools Millis High
Others
Senior Community false
Acceptable Financing Contract
Listing Terms Contract
Read Less
Bought with Elena Cristina Marchis • LAER Realty Partners



