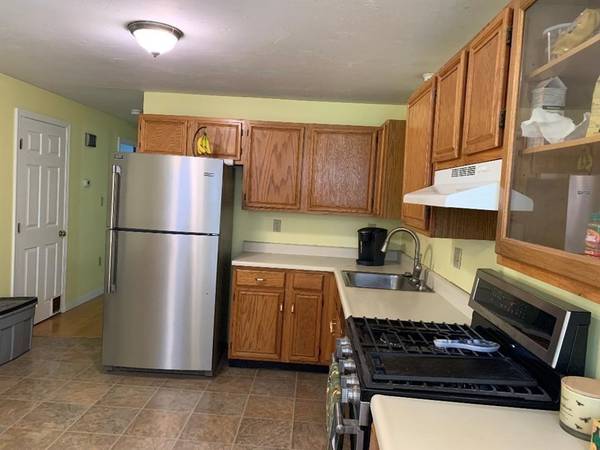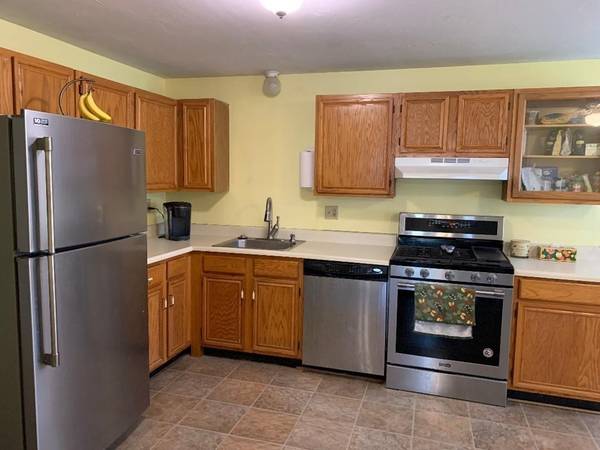For more information regarding the value of a property, please contact us for a free consultation.
11 Horton St. Amesbury, MA 01913
Want to know what your home might be worth? Contact us for a FREE valuation!

Our team is ready to help you sell your home for the highest possible price ASAP
Key Details
Sold Price $425,000
Property Type Single Family Home
Sub Type Single Family Residence
Listing Status Sold
Purchase Type For Sale
Square Footage 1,216 sqft
Price per Sqft $349
MLS Listing ID 73188839
Sold Date 01/19/24
Style Ranch
Bedrooms 3
Full Baths 1
HOA Y/N false
Year Built 1990
Annual Tax Amount $6,585
Tax Year 2023
Lot Size 8,276 Sqft
Acres 0.19
Property Description
Start the New Year off in your new home! If you've been waiting for the opportunity to purchase a home in Amesbury, don't pass this one by. This house features three bedrooms, one bath and a family room addition with a cathedral ceiling off the back. With some cosmetic updates i.e., carpets, fresh paint, landscaping... this place will shine! Full basement with high ceilings offers plenty of storage space. Located just a short distance from downtown Amesbury, this makes a great condo alternative.
Location
State MA
County Essex
Zoning R8
Direction Main St. to Aubin, first right to Horton
Rooms
Family Room Cathedral Ceiling(s), Ceiling Fan(s), Balcony / Deck
Basement Full, Interior Entry, Bulkhead, Sump Pump, Concrete
Primary Bedroom Level First
Interior
Heating Baseboard, Natural Gas
Cooling None
Flooring Carpet
Appliance Range, Dishwasher, Disposal, Refrigerator, Washer, Dryer, Utility Connections for Gas Range
Laundry In Basement
Basement Type Full,Interior Entry,Bulkhead,Sump Pump,Concrete
Exterior
Exterior Feature Deck - Wood
Community Features Public Transportation, Shopping, House of Worship
Utilities Available for Gas Range
Roof Type Shingle
Total Parking Spaces 2
Garage No
Building
Foundation Concrete Perimeter
Sewer Public Sewer
Water Public
Schools
Elementary Schools Shay/Cashman
Middle Schools Ames Middle
High Schools Amesbury High
Others
Senior Community false
Read Less
Bought with Kevin Fruh • Gibson Sotheby's International Realty



