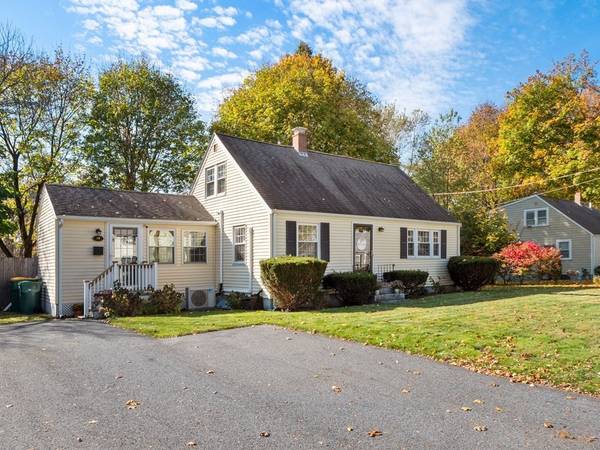For more information regarding the value of a property, please contact us for a free consultation.
51 Ellis Ave Norwood, MA 02062
Want to know what your home might be worth? Contact us for a FREE valuation!

Our team is ready to help you sell your home for the highest possible price ASAP
Key Details
Sold Price $615,000
Property Type Single Family Home
Sub Type Single Family Residence
Listing Status Sold
Purchase Type For Sale
Square Footage 1,331 sqft
Price per Sqft $462
MLS Listing ID 73180458
Sold Date 01/19/24
Style Cape
Bedrooms 2
Full Baths 2
HOA Y/N false
Year Built 1950
Annual Tax Amount $4,732
Tax Year 2023
Lot Size 7,840 Sqft
Acres 0.18
Property Description
Welcome to this beautifully updated Cape style gem offering 2 beds and 2 full baths. This turnkey home welcomes you with a spacious sunroom/mudroom that seamlessly connects to the kitchen, featuring quartz countertops, a peninsula, and stainless-steel appliances. The Kitchen also opens up to the dining room creating an ideal space for effortless dinner party hosting.. The front-to-back family room with hardwood flooring sets a cozy tone. The partially finished basement is a bonus room paradise with recessed lighting, ship-lapped walls, and ceiling. Perfect for a home office or entertainment space. Step outside into your private oasis fenced backyard, complete with a large deck for entertaining, and shed for storage. This home is more than a residence; it's a lifestyle. Move-in ready, with thoughtful updates, it offers modern living in a great Norwood neighborhood. Close to amenities, schools, and parks, it blends convenience with community. Make this Cape style home yours today!
Location
State MA
County Norfolk
Zoning RES
Direction Washington St to Ellis Ave.
Rooms
Basement Partially Finished, Bulkhead, Sump Pump, Concrete
Primary Bedroom Level Second
Dining Room Closet, Flooring - Hardwood, Lighting - Overhead
Kitchen Flooring - Stone/Ceramic Tile, Countertops - Stone/Granite/Solid, Recessed Lighting, Stainless Steel Appliances, Gas Stove, Peninsula, Lighting - Pendant
Interior
Interior Features Ceiling Fan(s), Closet, Recessed Lighting, Sun Room, Bonus Room, Internet Available - Broadband, High Speed Internet
Heating Baseboard, Natural Gas
Cooling Ductless
Flooring Tile, Carpet, Hardwood, Flooring - Stone/Ceramic Tile, Flooring - Wall to Wall Carpet
Appliance Range, Dishwasher, Disposal, Microwave, Refrigerator, Utility Connections for Gas Range, Utility Connections for Electric Dryer
Laundry Washer Hookup
Basement Type Partially Finished,Bulkhead,Sump Pump,Concrete
Exterior
Exterior Feature Deck, Rain Gutters, Storage, Fenced Yard
Fence Fenced/Enclosed, Fenced
Community Features Public Transportation, Shopping, Park, Walk/Jog Trails, Golf, Laundromat, Highway Access, House of Worship, Private School, Public School, T-Station
Utilities Available for Gas Range, for Electric Dryer, Washer Hookup
Roof Type Shingle
Total Parking Spaces 4
Garage No
Building
Lot Description Level
Foundation Concrete Perimeter
Sewer Public Sewer
Water Public
Architectural Style Cape
Schools
Elementary Schools Callahan
Middle Schools Coakley
High Schools Norwood Hs
Others
Senior Community false
Read Less
Bought with The Kouri Team • Keller Williams Realty Boston South West



