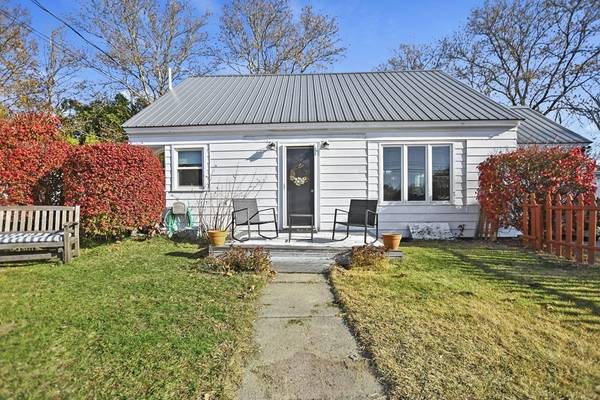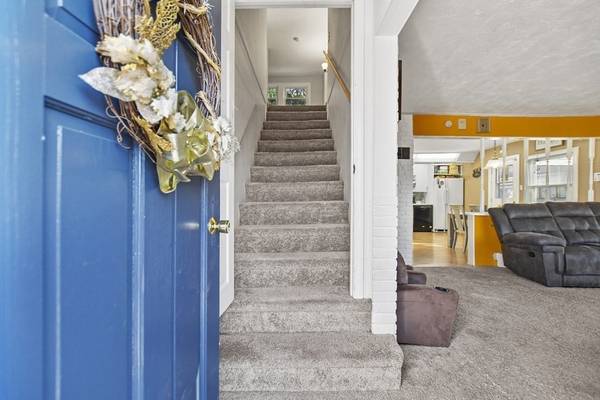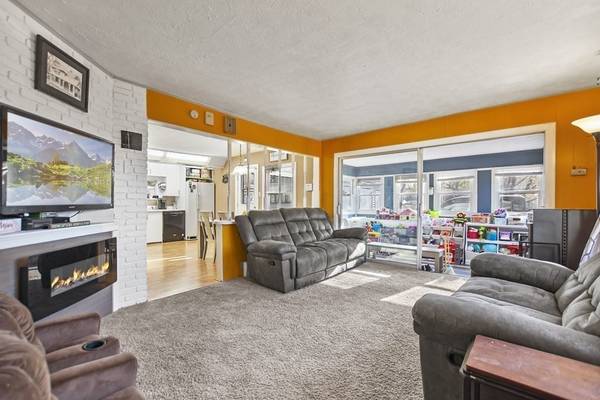For more information regarding the value of a property, please contact us for a free consultation.
4 Markar Street Nashua, NH 03060
Want to know what your home might be worth? Contact us for a FREE valuation!

Our team is ready to help you sell your home for the highest possible price ASAP
Key Details
Sold Price $375,000
Property Type Single Family Home
Sub Type Single Family Residence
Listing Status Sold
Purchase Type For Sale
Square Footage 1,334 sqft
Price per Sqft $281
MLS Listing ID 73187043
Sold Date 01/23/24
Style Cape
Bedrooms 3
Full Baths 2
HOA Y/N false
Year Built 1957
Annual Tax Amount $5,988
Tax Year 2022
Lot Size 6,098 Sqft
Acres 0.14
Property Description
Welcome to this beautiful Cape style home located in the heart of Nashua offering 3 bedrooms and 2 bathrooms. As you enter, the cozy living room provides a pellet stove as well as a fireplace for cold new England winters as well as a sliding door out to the sun porch offering plenty of additional space and natural lighting. Moving along to the kitchen, we have beautiful vinyl flooring, a dining area and electric range. Adjacent to the kitchen is the lower-level bathroom that features granite countertops, washer dryer hookup & additional closet space. Around the corner we have the spacious, first floor primary bedroom. This bedroom provides plenty of lighting and has a micro room for additional storage space. Time to move upstairs! Bedroom two & three both feature custom shelving and plenty of ample storage space. Find your 2nd bathroom conveniently located on the second floor. This home also offers additional storage in the garage and a spacious fenced in front yard!
Location
State NH
County Hillsborough
Zoning RA
Direction Route 111 to New Dunstable Road to Markar Street
Rooms
Basement Interior Entry, Bulkhead, Concrete
Primary Bedroom Level First
Dining Room Flooring - Vinyl, Exterior Access, Slider
Kitchen Flooring - Vinyl, Dining Area, Exterior Access
Interior
Heating Baseboard, Oil, Electric, Other
Cooling Window Unit(s), None
Flooring Vinyl, Carpet, Pine
Fireplaces Number 1
Fireplaces Type Living Room
Appliance Range, Dishwasher, Refrigerator, Utility Connections for Electric Range, Utility Connections for Electric Dryer
Laundry Electric Dryer Hookup, Washer Hookup, First Floor
Basement Type Interior Entry,Bulkhead,Concrete
Exterior
Exterior Feature Patio, Screens, Fenced Yard, Stone Wall, Other
Garage Spaces 1.0
Fence Fenced
Community Features Public Transportation, Shopping, Golf, Medical Facility, Highway Access, Public School
Utilities Available for Electric Range, for Electric Dryer, Washer Hookup
Roof Type Metal
Total Parking Spaces 4
Garage Yes
Building
Lot Description Level
Foundation Concrete Perimeter
Sewer Public Sewer
Water Public
Others
Senior Community false
Read Less
Bought with Carlid Infante • Keller Williams Gateway Realty



