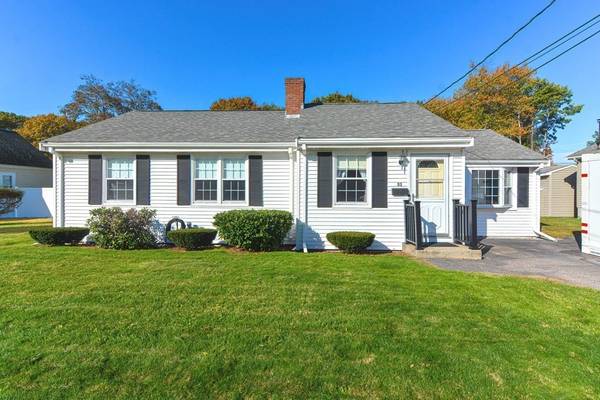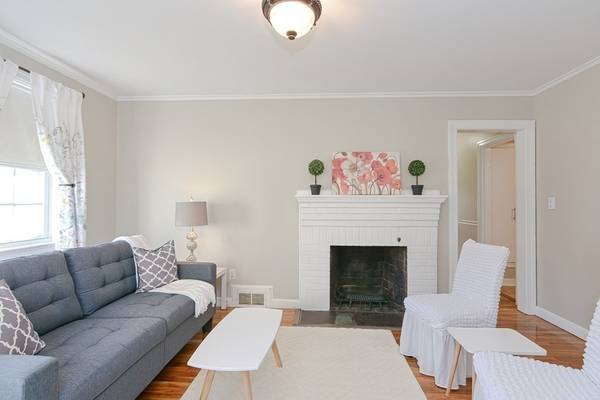For more information regarding the value of a property, please contact us for a free consultation.
33 Richland Rd Norwood, MA 02062
Want to know what your home might be worth? Contact us for a FREE valuation!

Our team is ready to help you sell your home for the highest possible price ASAP
Key Details
Sold Price $570,200
Property Type Single Family Home
Sub Type Single Family Residence
Listing Status Sold
Purchase Type For Sale
Square Footage 1,315 sqft
Price per Sqft $433
MLS Listing ID 73174322
Sold Date 01/25/24
Style Ranch
Bedrooms 3
Full Baths 1
HOA Y/N false
Year Built 1950
Annual Tax Amount $5,229
Tax Year 2023
Lot Size 0.470 Acres
Acres 0.47
Property Description
Don't miss the opportunity to make this property HOME! An ideal home for entertaining or your quiet enjoyment.With fresh paint and newly refinished hardwood floors that shine,this 3 bedroom ranch style home is ready for it's next new owner.Feel at home as you enter the living room featuring a brick front fireplace and those shining hardwood floors that flow down into 2 of the bedrooms.The step down family room runs front to back and offers a bay window,wall to wall carpeting and high ceiling.The sunroom offers recessed lighting, wall to wall carpeting and two walls of windows allowing views of the beautifully maintained fenced back yard with heated above ground pool,composite deck, raised garden beds and a storage shed.The expansive fenced back yard extends beyond the rear fence line.Vinyl siding&windows,C/A &gas heat.Only 5 or 6 houses to the Prescott Elementary School property and approximately 1 mile to highways, shopping and more.Inside the home, please remove shoes or wear booties
Location
State MA
County Norfolk
Zoning SR
Direction GPS
Rooms
Family Room Flooring - Wall to Wall Carpet, Window(s) - Bay/Bow/Box
Basement Full, Interior Entry, Concrete, Unfinished
Primary Bedroom Level First
Interior
Interior Features Recessed Lighting, Sun Room
Heating Forced Air, Natural Gas
Cooling Central Air
Flooring Flooring - Wall to Wall Carpet
Fireplaces Number 1
Fireplaces Type Living Room
Appliance Range, Dishwasher, Microwave, Refrigerator, Washer, Dryer, Plumbed For Ice Maker, Utility Connections for Electric Range, Utility Connections for Gas Dryer, Utility Connections for Electric Dryer
Laundry In Basement, Washer Hookup
Basement Type Full,Interior Entry,Concrete,Unfinished
Exterior
Exterior Feature Pool - Above Ground Heated, Rain Gutters, Storage, Fenced Yard, Garden
Fence Fenced/Enclosed, Fenced
Pool Heated
Community Features Shopping, Golf, Highway Access, Public School
Utilities Available for Electric Range, for Gas Dryer, for Electric Dryer, Washer Hookup, Icemaker Connection
Roof Type Shingle
Total Parking Spaces 4
Garage No
Private Pool true
Building
Lot Description Level
Foundation Concrete Perimeter
Sewer Public Sewer
Water Public
Architectural Style Ranch
Schools
Elementary Schools Prescott
Middle Schools Coakley
High Schools Norwood High
Others
Senior Community false
Read Less
Bought with Tricia Pitts • Century 21 Tassinari & Assoc.



