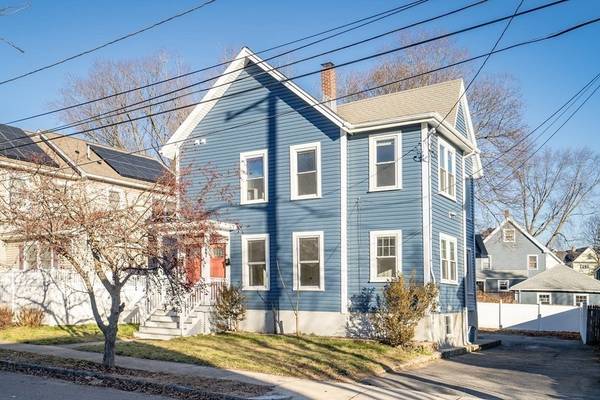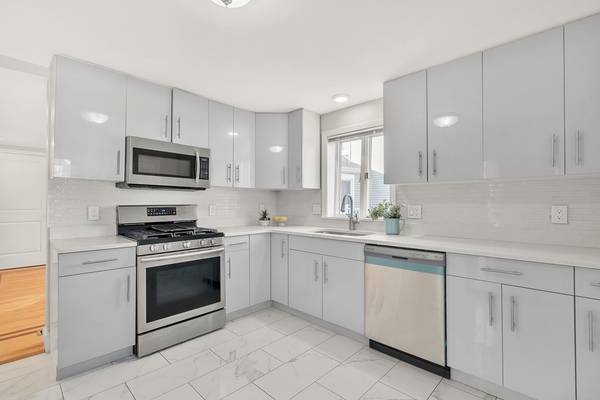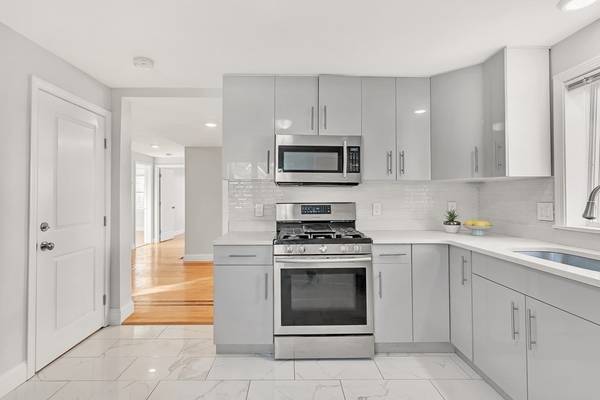For more information regarding the value of a property, please contact us for a free consultation.
27 Dell Ave Melrose, MA 02176
Want to know what your home might be worth? Contact us for a FREE valuation!

Our team is ready to help you sell your home for the highest possible price ASAP
Key Details
Sold Price $976,000
Property Type Multi-Family
Sub Type Multi Family
Listing Status Sold
Purchase Type For Sale
Square Footage 2,068 sqft
Price per Sqft $471
MLS Listing ID 73190973
Sold Date 01/30/24
Bedrooms 4
Full Baths 2
Year Built 1900
Annual Tax Amount $7,106
Tax Year 2023
Lot Size 5,227 Sqft
Acres 0.12
Property Description
GREAT OPPORTUNITY TO OWN an updated 2-FAMILY IN MELROSE!! Move right into one of the units or rent out both to start collecting rents. Conveniently located, this home is on a quiet street with 2 blocks from town center shops & restaurants, close to commuter rail stops, making this location a commuter's dream. New 2023 higher grade vinyl siding, an updated list including newer electrical, and plumbing with new sewer waste pipes, beautiful good sized Kitchens, bathrooms with master en-suites, trims, casings and baseboards, windows, recessed lightings, and new hardwood flooring throughout. Each unit has 2 bedrooms plus 1 extra room that could be used as a bedroom or study room. The second-floor unit has two full baths including a master ensuite bath. Unit 1 has forced hot air and unit 2 offers steam heat. Laundry room in each unit. Great size fenced-in backyard and ample parking spaces. Don't miss out on this one!
Location
State MA
County Middlesex
Zoning URB
Direction Grove or East Foster to Dell
Rooms
Basement Full, Interior Entry, Concrete, Unfinished
Interior
Interior Features Unit 1(Stone/Granite/Solid Counters, Bathroom with Shower Stall), Unit 2(Stone/Granite/Solid Counters, Bathroom with Shower Stall), Unit 1 Rooms(Kitchen, Living RM/Dining RM Combo), Unit 2 Rooms(Kitchen, Living RM/Dining RM Combo)
Heating Unit 1(Forced Air, Gas), Unit 2(Steam, Gas)
Cooling Unit 1(None), Unit 2(None)
Flooring Hardwood, Unit 1(undefined), Unit 2(Hardwood Floors, Stone/Ceramic Tile Floor)
Appliance Unit 1(Range, Dishwasher, Disposal, Microwave, Refrigerator), Unit 2(Range, Dishwasher, Disposal, Microwave, Refrigerator), Utility Connections for Gas Range, Utility Connections for Electric Dryer
Laundry Unit 1 Laundry Room, Unit 2 Laundry Room
Basement Type Full,Interior Entry,Concrete,Unfinished
Exterior
Exterior Feature Fenced Yard
Fence Fenced/Enclosed, Fenced
Community Features Public Transportation, Shopping, Pool, Tennis Court(s), Park, Walk/Jog Trails, Golf, Medical Facility, Bike Path, Conservation Area, Highway Access, House of Worship, Private School, Public School, T-Station
Utilities Available for Gas Range, for Electric Dryer
Roof Type Shingle
Total Parking Spaces 3
Garage No
Building
Lot Description Level
Story 3
Foundation Stone
Sewer Public Sewer
Water Public
Schools
Elementary Schools Apply
Middle Schools Mvmms
High Schools Mhs
Others
Senior Community false
Read Less
Bought with Cook Real Estate Partners • Keller Williams Elite



