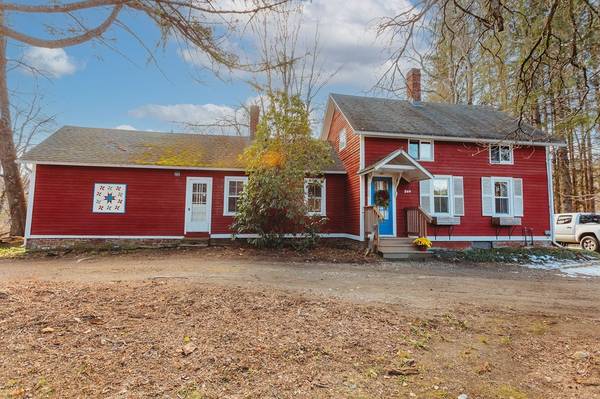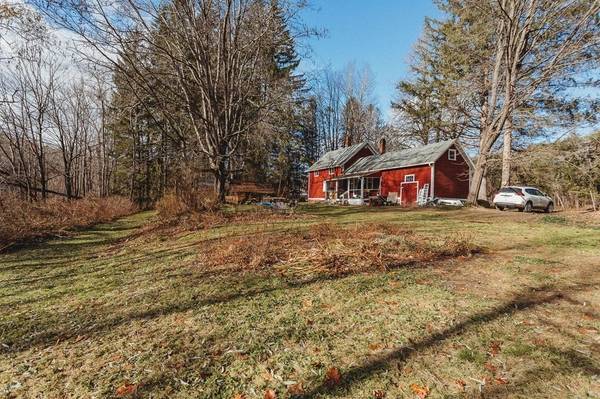For more information regarding the value of a property, please contact us for a free consultation.
269 Ashfield Rd Conway, MA 01341
Want to know what your home might be worth? Contact us for a FREE valuation!

Our team is ready to help you sell your home for the highest possible price ASAP
Key Details
Sold Price $285,000
Property Type Single Family Home
Sub Type Single Family Residence
Listing Status Sold
Purchase Type For Sale
Square Footage 1,010 sqft
Price per Sqft $282
MLS Listing ID 73183096
Sold Date 01/30/24
Style Raised Ranch
Bedrooms 1
Full Baths 1
HOA Y/N false
Year Built 1830
Annual Tax Amount $3,490
Tax Year 2023
Lot Size 3.300 Acres
Acres 3.3
Property Description
Enjoy the cozy and peaceful setting this lovely home abutting the South River has to offer! Situated on approximately 3.3 acres in the picturesque town of Conway, you'll find it easy to relax in the tranquility. Whether you are warming up by the wood stove or listening to the babbling river from the back porch swing you will find the beauty and peace that this home oasis has to offer. You’ll discover strikingly beautiful wood flooring throughout most of the living areas on both floors. You can't miss the rustic charm with the exposed antique posts and beams. Enjoy the Recently updated open kitchen along with a spacious attached pantry. Moving through the pantry you will find access to a workshop with endless possibilities or an area for extra storage. New windows installed in 2021. Tucked back from the road with a circular driveway you will find that it is just a short commute to the interstate 91 onramp
Location
State MA
County Franklin
Zoning 1A
Direction From Conway Center, west on 116/Ashfield Rd. 269 Ashfield Rd. is located on the left side of the Rd.
Rooms
Basement Partial, Interior Entry, Bulkhead, Concrete
Interior
Heating Forced Air, Oil, Wood
Cooling None
Flooring Wood, Laminate
Appliance Range, Refrigerator, Freezer, Washer, Dryer, Other, Utility Connections for Electric Range, Utility Connections for Electric Dryer
Laundry Washer Hookup
Basement Type Partial,Interior Entry,Bulkhead,Concrete
Exterior
Exterior Feature Porch, Rain Gutters
Community Features Walk/Jog Trails, Conservation Area, Highway Access
Utilities Available for Electric Range, for Electric Dryer, Washer Hookup
Waterfront Description Waterfront,Stream,River
Roof Type Shingle
Total Parking Spaces 6
Garage Yes
Waterfront Description Waterfront,Stream,River
Building
Lot Description Wooded, Gentle Sloping, Level
Foundation Stone, Brick/Mortar
Sewer Private Sewer
Water Private
Schools
Elementary Schools Conway Grammer
Middle Schools Frontier
High Schools Frontier
Others
Senior Community false
Read Less
Bought with Timothy Parker • Coldwell Banker Community REALTORS®
Get More Information




