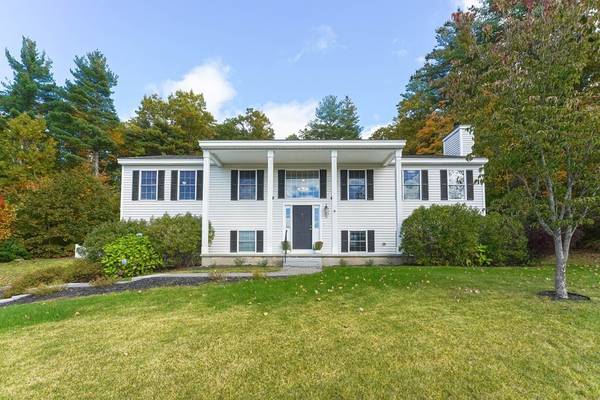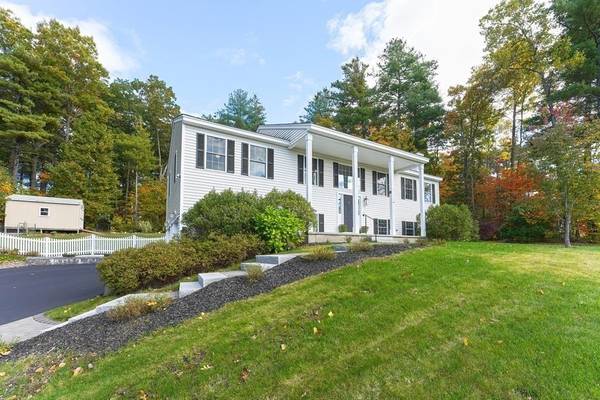For more information regarding the value of a property, please contact us for a free consultation.
71 Snake Hill Rd Ayer, MA 01432
Want to know what your home might be worth? Contact us for a FREE valuation!

Our team is ready to help you sell your home for the highest possible price ASAP
Key Details
Sold Price $660,000
Property Type Single Family Home
Sub Type Single Family Residence
Listing Status Sold
Purchase Type For Sale
Square Footage 2,240 sqft
Price per Sqft $294
MLS Listing ID 73174692
Sold Date 01/30/24
Style Raised Ranch,Georgian
Bedrooms 3
Full Baths 3
HOA Y/N false
Year Built 2009
Annual Tax Amount $7,148
Tax Year 2023
Lot Size 0.920 Acres
Acres 0.92
Property Description
Motivated sellers!! This Georgian style home in a charming neighborhood boasts major curb appeal with soaring columns & a meticulously manicured new walkway. The attached two car garage, private fenced in yard, and patio make entertaining a joy. The upper level features cathedral ceilings & hardwood floors that flow through the open concept kitchen with stainless steel appliances & granite counter tops. The dining room leads to a deck overlooking the backyard and patio. Master suite features two walk in closets and a full bath. Second bedroom is spacious and bright . Main bath also features tile floors and granite counter tops. Step down to the cozy lower level that features a 3rd bedroom, spacious family room, and natural gas fire place. Central air and heat. Walking distance to town pond and playground. Easy access to Route 495 and Route 2. Too many details to list- must see it in person. Easy to show! Schedule your private showing today!
Location
State MA
County Middlesex
Zoning A1
Direction GPS
Rooms
Family Room Closet, Flooring - Laminate, Cable Hookup, High Speed Internet Hookup, Lighting - Overhead
Primary Bedroom Level Main, First
Dining Room Flooring - Hardwood, Balcony / Deck, Deck - Exterior, Exterior Access, High Speed Internet Hookup, Open Floorplan, Slider, Lighting - Overhead
Kitchen Flooring - Hardwood, Balcony / Deck, Pantry, Countertops - Stone/Granite/Solid, Cabinets - Upgraded, Stainless Steel Appliances, Gas Stove
Interior
Interior Features Internet Available - Unknown
Heating Central, Forced Air, Natural Gas
Cooling Central Air
Flooring Vinyl, Carpet, Hardwood
Fireplaces Number 2
Fireplaces Type Dining Room, Family Room, Living Room
Appliance Range, Dishwasher, Disposal, Microwave, Refrigerator, Washer, Dryer, Utility Connections for Gas Range
Laundry Flooring - Stone/Ceramic Tile, First Floor, Washer Hookup
Exterior
Exterior Feature Porch, Deck - Wood, Patio, Fenced Yard
Garage Spaces 2.0
Fence Fenced
Community Features Shopping, Park, Walk/Jog Trails, Medical Facility, Highway Access, Public School
Utilities Available for Gas Range, Washer Hookup
Waterfront Description Beach Front,Lake/Pond,Walk to
Roof Type Shingle
Total Parking Spaces 4
Garage Yes
Waterfront Description Beach Front,Lake/Pond,Walk to
Building
Foundation Concrete Perimeter
Sewer Public Sewer
Water Public
Others
Senior Community false
Acceptable Financing Contract
Listing Terms Contract
Read Less
Bought with Matt Cuddy • CUDDY Real Estate
Get More Information




