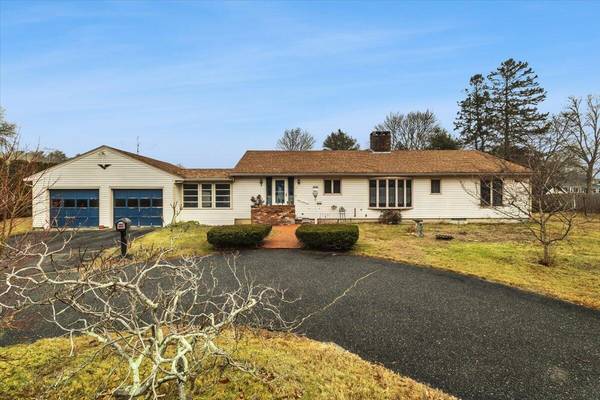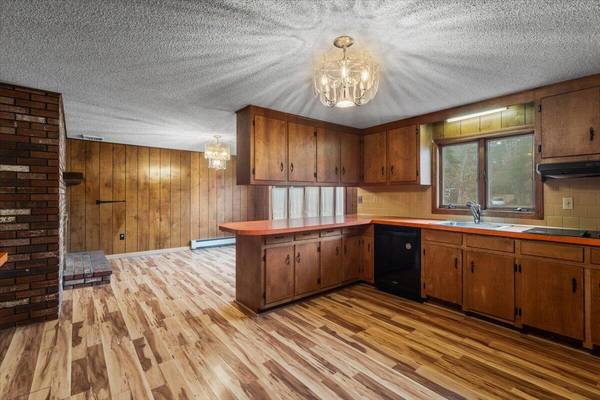For more information regarding the value of a property, please contact us for a free consultation.
4 Erin Lane Buzzards Bay, MA 02532
Want to know what your home might be worth? Contact us for a FREE valuation!

Our team is ready to help you sell your home for the highest possible price ASAP
Key Details
Sold Price $495,000
Property Type Single Family Home
Sub Type Single Family Residence
Listing Status Sold
Purchase Type For Sale
Square Footage 2,015 sqft
Price per Sqft $245
MLS Listing ID 22305339
Sold Date 02/02/24
Style Ranch
Bedrooms 2
Full Baths 2
HOA Y/N No
Abv Grd Liv Area 2,015
Originating Board Cape Cod & Islands API
Year Built 1981
Annual Tax Amount $4,998
Tax Year 2024
Lot Size 0.600 Acres
Acres 0.6
Special Listing Condition Estate Sale
Property Description
This Spacious Ranch Style Home is nestled on a tranquil Cul-de-Sac.Are you in search of a property that combines ample living space,a convenient location,and the potential for customization?There is a two-car garage, large primary bedroom with walk in closet & private bath, second bedroom with walk in closet and first floor laundry. Spacious kitchen with abundance of cabinet & counter space ensures that storage and meal preparation will never be a concern.One of the many highlights is the center fireplace, which can be enjoyed from both the dining and living rooms. Central A/C. The large unfinished basement presents a world of possibilities.Whether you envision a home gym, a recreation area or extra storage space, this basement provides a blank canvas for you to transform into an area that suits your specific needs. Don't miss out on the chance to bring your remodel ideas to life and transform this property into a truly remarkable home. Near Salt & Fresh Water beaches & Cape Cod Canal
Location
State MA
County Barnstable
Zoning 1010
Direction Puritan Rd. Buzzards Bay to Erin Lane to property on right.
Rooms
Basement Full
Primary Bedroom Level First
Bedroom 2 First
Dining Room Dining Room
Kitchen Kitchen
Interior
Interior Features Walk-In Closet(s), Mud Room, Linen Closet, Cedar Closet(s)
Heating Hot Water
Cooling Central Air
Flooring Other, Carpet, Laminate, Vinyl
Fireplaces Number 1
Fireplaces Type Wood Burning
Fireplace Yes
Appliance Cooktop, Washer, Wall/Oven Cook Top, Refrigerator, Dryer - Electric, Dishwasher, Tankless Water Heater
Laundry Washer Hookup, Electric Dryer Hookup, In Hall, Laundry Room, Laundry Closet, First Floor
Basement Type Full
Exterior
Exterior Feature Yard
Garage Spaces 2.0
Community Features Beach, Rubbish Removal, Marina, Golf, Conservation Area
View Y/N No
Roof Type Asphalt,Pitched
Street Surface Paved
Garage Yes
Private Pool No
Building
Lot Description Bike Path, School, Medical Facility, Major Highway, House of Worship, Near Golf Course, Cape Cod Rail Trail, Shopping, Marina, In Town Location, Conservation Area, Cleared, Level, Cul-De-Sac
Faces Puritan Rd. Buzzards Bay to Erin Lane to property on right.
Story 1
Foundation Poured
Sewer Septic Tank
Water Public
Level or Stories 1
Structure Type Vinyl/Aluminum
New Construction No
Schools
Elementary Schools Bourne
Middle Schools Bourne
High Schools Bourne
School District Bourne
Others
Tax ID 19.42920
Acceptable Financing Cash
Distance to Beach .5 - 1
Listing Terms Cash
Special Listing Condition Estate Sale
Read Less




