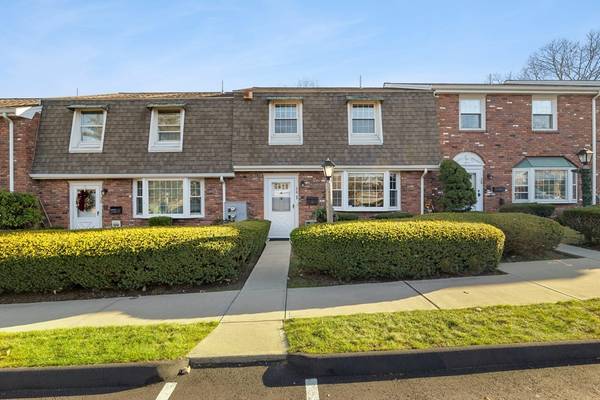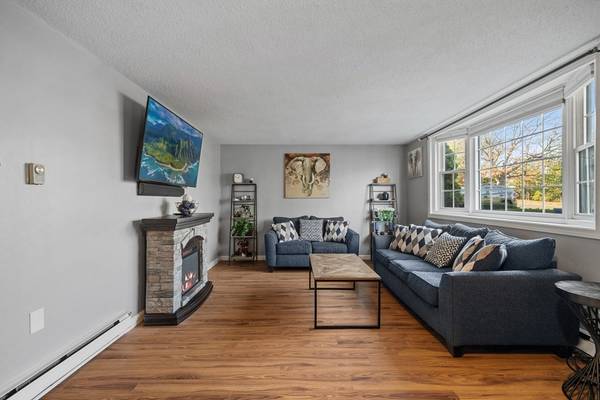For more information regarding the value of a property, please contact us for a free consultation.
34 Queensboro Ct #34 Norwood, MA 02062
Want to know what your home might be worth? Contact us for a FREE valuation!

Our team is ready to help you sell your home for the highest possible price ASAP
Key Details
Sold Price $455,000
Property Type Condo
Sub Type Condominium
Listing Status Sold
Purchase Type For Sale
Square Footage 1,320 sqft
Price per Sqft $344
MLS Listing ID 73189031
Sold Date 02/02/24
Bedrooms 3
Full Baths 1
Half Baths 1
HOA Fees $312
Year Built 1977
Annual Tax Amount $3,277
Tax Year 2023
Property Description
OPEN HOUSE SATURDAY DECEMBER 30TH FROM 12PM-2PM***. Welcome to this charming 3 bedroom 1.5 bath townhouse. Offering a spacious layout, starting with the living room that has a bay window with plenty of natural light. The large updated kitchen has modern appliances and ample counter space for meal preparation and cooking. The eat in kitchen also has French doors that leads to a private back yard area that offers an outdoor space to relax or to host summer barbeques. Also on the main level there's a half bathroom for guests, and an in unit washer and dryer for added convenience. Upstairs you will find 3 generous sized bedrooms. The main bedroom features 3 closets and a walk up attic that can used for additional storage. There are laminate floors throughout for a modern, sleek look but also durable and easy to maintain. The water heater was just replaced 12/14/2023. Don't miss the opportunity to make this townhouse your dream home. Available for showings immediately .
Location
State MA
County Norfolk
Direction GPS, WAZE
Rooms
Basement N
Primary Bedroom Level Second
Kitchen Flooring - Stone/Ceramic Tile, Dining Area, Countertops - Stone/Granite/Solid, French Doors, Cabinets - Upgraded
Interior
Interior Features Walk-up Attic
Heating Electric
Cooling Window Unit(s)
Flooring Laminate
Appliance Range, Dishwasher, Disposal, Microwave
Laundry Electric Dryer Hookup, Washer Hookup, First Floor, In Unit
Basement Type N
Exterior
Exterior Feature Patio
Community Features Public Transportation, Shopping, Park, Medical Facility, Laundromat, Highway Access
Utilities Available for Electric Range
Roof Type Shingle
Total Parking Spaces 2
Garage No
Building
Story 2
Sewer Public Sewer
Water Public
Others
Senior Community false
Read Less
Bought with The Cobi Team • William Raveis R. E. & Home Services



