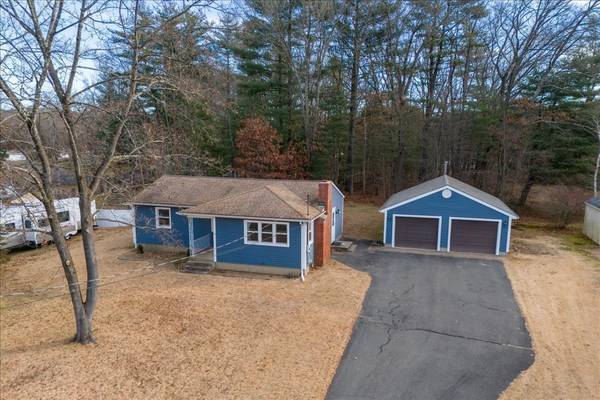For more information regarding the value of a property, please contact us for a free consultation.
23 Walker Avenue Westfield, MA 01085
Want to know what your home might be worth? Contact us for a FREE valuation!

Our team is ready to help you sell your home for the highest possible price ASAP
Key Details
Sold Price $327,500
Property Type Single Family Home
Sub Type Single Family Residence
Listing Status Sold
Purchase Type For Sale
Square Footage 1,096 sqft
Price per Sqft $298
MLS Listing ID 73188188
Sold Date 02/02/24
Style Ranch
Bedrooms 3
Full Baths 1
HOA Y/N false
Year Built 1964
Annual Tax Amount $4,046
Tax Year 2023
Lot Size 0.510 Acres
Acres 0.51
Property Description
Just starting out or downsizing this Lovely & So Well Maintained Vinyl Sided Ranch is ideal for you! Situated on .51 acres found in one of Westfield's most sought-after neighborhoods near the highway, Westfield University, the downtown area, parks, medical facilities & great restaurants! Featuring APO: Architectural Roof approx 10 yrs old, newer vinyl siding, & replacement windows apprx 6 yr old. Car enthusiasts will love the spacious detached 2 car garage w/its own heating system & extra storage! You are welcomed into a warm & inviting living room w/a rustic element accented by a wide plank pine board ceiling w/beams, fireplace & wood flrs flows into a charming kitchen w/many cabinets & lots of counters & cozy dining area. You'll find 3 good sized bedrms w/roomy closets & wood flrs along with a sparkling full bathrm. Plus potential to finish the basement. Property will have a Brand New Septic installed prior to closing. Put this Wonderful Home on Your Holiday Gift List!
Location
State MA
County Hampden
Zoning RA
Direction Union/ E.Mountain Rd to Papermill to Walker Ave
Rooms
Basement Full, Interior Entry, Bulkhead, Concrete, Unfinished
Primary Bedroom Level First
Dining Room Ceiling Fan(s), Flooring - Vinyl, Open Floorplan
Kitchen Ceiling Fan(s), Flooring - Vinyl, Dining Area, Exterior Access
Interior
Interior Features Closet, Open Floorplan, Entrance Foyer
Heating Baseboard, Oil
Cooling Window Unit(s)
Flooring Wood, Vinyl, Hardwood, Stone / Slate, Flooring - Stone/Ceramic Tile
Fireplaces Number 1
Fireplaces Type Living Room
Appliance Range, Microwave, Refrigerator, Washer, Dryer, Utility Connections for Electric Range, Utility Connections for Electric Dryer
Laundry Electric Dryer Hookup, Washer Hookup, In Basement
Basement Type Full,Interior Entry,Bulkhead,Concrete,Unfinished
Exterior
Exterior Feature Rain Gutters
Garage Spaces 2.0
Community Features Public Transportation, Shopping, Pool, Tennis Court(s), Park, Walk/Jog Trails, Golf, Medical Facility, Laundromat, Bike Path, Conservation Area, Highway Access, House of Worship, Private School, Public School, University
Utilities Available for Electric Range, for Electric Dryer, Washer Hookup
Roof Type Shingle
Total Parking Spaces 4
Garage Yes
Building
Foundation Concrete Perimeter
Sewer Private Sewer
Water Public
Others
Senior Community false
Acceptable Financing Contract
Listing Terms Contract
Read Less
Bought with Laura Kuhnel • Coldwell Banker Realty - Western MA



