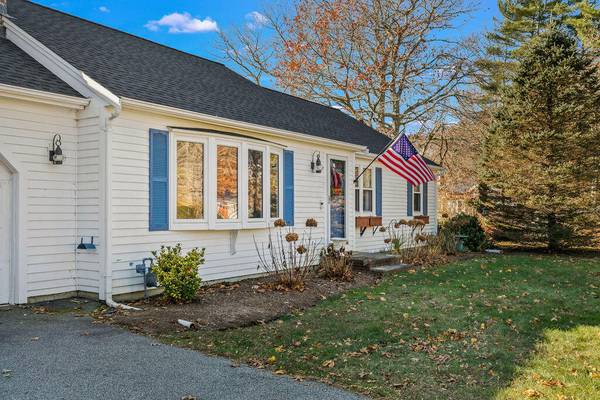For more information regarding the value of a property, please contact us for a free consultation.
98 Warwick Way Centerville, MA 02632
Want to know what your home might be worth? Contact us for a FREE valuation!

Our team is ready to help you sell your home for the highest possible price ASAP
Key Details
Sold Price $630,000
Property Type Single Family Home
Sub Type Single Family Residence
Listing Status Sold
Purchase Type For Sale
Square Footage 1,242 sqft
Price per Sqft $507
MLS Listing ID 22305166
Sold Date 02/08/24
Style Ranch
Bedrooms 3
Full Baths 2
HOA Y/N No
Abv Grd Liv Area 1,242
Originating Board Cape Cod & Islands API
Year Built 1982
Annual Tax Amount $2,874
Tax Year 2023
Lot Size 0.390 Acres
Acres 0.39
Special Listing Condition Broker-Agent/Owner,Standard
Property Description
Sitting on over a quarter acre lot, 10 minutes away from shopping, beaches, restaurants, multiple natureconservations, and sanctuaries this sparkling 3 bed 2 bath 1240 sq ft home is a stunningexample of honoring the traditional with elegant modern touches. Step onto glowing hardwoodfloors, and let your eye be drawn to the floor-to-ceiling brick fireplace, flanked by custom built-ins, and bask in dazzling natural sunlight flowing through radiant bay windows. Fresh, neutralpaint and gorgeous hardwood trim lead to the breathtaking kitchen. Elegant yet cheery moderncabinets invite you into the sun-drenched kitchen with corian counters, and deep farm sink.Each bedroom is open, airy, and spacious, with carefully curated paint giving them a stylishtouch. The bathrooms are all spa-like havens with dashes of original details. Enjoy acommanding view of the verdant fenced backyard from the deck, and don't forget the shed andoutdoor shower features! New roof, new central AC, and boiler!Come view this brilliant home today!
Location
State MA
County Barnstable
Zoning RC
Direction Old Stage Rd, to Nottingham, right on Ashley, left on Cedric, straight until Warwick Way on the left. House is on right #98
Rooms
Other Rooms Outbuilding
Basement Bulkhead Access, Full
Primary Bedroom Level First
Master Bedroom 11.5x13.583333
Bedroom 2 First 10x9.833333
Bedroom 3 First 13.416666x10.166666
Kitchen Kitchen, Upgraded Cabinets, Beamed Ceilings, Dining Area, Recessed Lighting
Interior
Interior Features Recessed Lighting, HU Cable TV
Heating Hot Water
Cooling Central Air
Flooring Hardwood, Vinyl
Fireplaces Number 1
Fireplaces Type Wood Burning
Fireplace Yes
Window Features Bay/Bow Windows
Appliance Dishwasher, Range Hood, Refrigerator, Gas Range, Water Heater, Gas Water Heater
Laundry Washer Hookup, Electric Dryer Hookup, Laundry Room, First Floor
Basement Type Bulkhead Access,Full
Exterior
Exterior Feature Outdoor Shower, Yard, Garden
Garage Spaces 2.0
Fence Fenced, Fenced Yard
View Y/N No
Roof Type Asphalt,Pitched
Street Surface Paved
Porch Deck
Garage Yes
Private Pool No
Building
Lot Description Conservation Area, School, Major Highway, House of Worship, Shopping, Level, Cleared, North of Route 28
Faces Old Stage Rd, to Nottingham, right on Ashley, left on Cedric, straight until Warwick Way on the left. House is on right #98
Story 1
Foundation Concrete Perimeter
Sewer Septic Tank
Water Public
Level or Stories 1
Structure Type Shingle Siding
New Construction No
Schools
Elementary Schools Barnstable
Middle Schools Barnstable
High Schools Barnstable
School District Barnstable
Others
Tax ID 148073
Acceptable Financing Cash
Distance to Beach 1 to 2
Listing Terms Cash
Special Listing Condition Broker-Agent/Owner, Standard
Read Less




