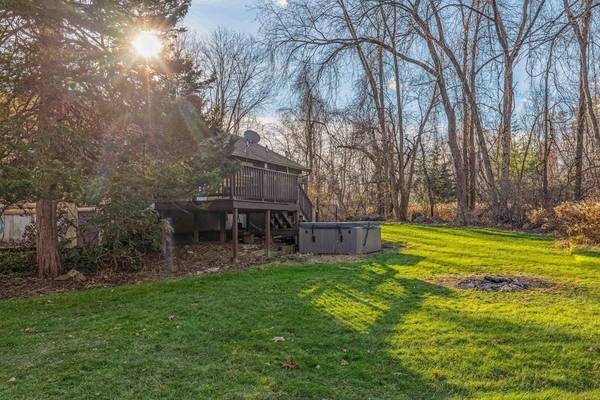For more information regarding the value of a property, please contact us for a free consultation.
10 Crumhill Amesbury, MA 01913
Want to know what your home might be worth? Contact us for a FREE valuation!

Our team is ready to help you sell your home for the highest possible price ASAP
Key Details
Sold Price $577,000
Property Type Single Family Home
Sub Type Single Family Residence
Listing Status Sold
Purchase Type For Sale
Square Footage 1,432 sqft
Price per Sqft $402
MLS Listing ID 73185351
Sold Date 02/15/24
Style Ranch,Log
Bedrooms 3
Full Baths 1
Half Baths 1
HOA Y/N false
Year Built 1983
Annual Tax Amount $8,219
Tax Year 2023
Lot Size 0.810 Acres
Acres 0.81
Property Description
Enjoy nature in this beautiful single level log home nestled near the Merrimack river in Amesbury's Point Shore neighborhood. You will have quick access to all commuting routes and be only a short distance away from both Newburyport and Amesbury town centers. Located on a large flat lot the property includes an outdoor shower, fenced in garden area and 23x25 barn that features two stall areas and loft and would be great for a workshop. The back yard is bordered by a stone wall and offers a large space to entertain and enjoy outdoor activities. The large back deck and front porch are the perfect spots to sit and enjoy your morning coffee. Inside, the first floor features single level living with an open concept eat in kitchen with granite counters and hickory wood cabinets, living room with wood stove, 3 bedrooms and a full bath with laundry. The large basement is partially finished with an extra entertainment area and half bath. Offers if any due Monday the 8th at 5:00 pm
Location
State MA
County Essex
Zoning R20
Direction Main St to Crumhill
Rooms
Basement Full, Partially Finished, Concrete
Primary Bedroom Level First
Interior
Heating Central, Forced Air, Oil
Cooling Central Air
Laundry First Floor
Basement Type Full,Partially Finished,Concrete
Exterior
Exterior Feature Covered Patio/Deck, Hot Tub/Spa, Barn/Stable
Community Features Public Transportation, Shopping, Park, Walk/Jog Trails, Stable(s), Golf, Medical Facility, Bike Path, Conservation Area, Highway Access, House of Worship, Marina, Private School, Public School, T-Station
Roof Type Shingle
Total Parking Spaces 4
Garage Yes
Building
Lot Description Wooded
Foundation Concrete Perimeter
Sewer Public Sewer
Water Public
Others
Senior Community false
Acceptable Financing Seller W/Participate
Listing Terms Seller W/Participate
Read Less
Bought with Barb Cullen • Keller Williams Realty Evolution



