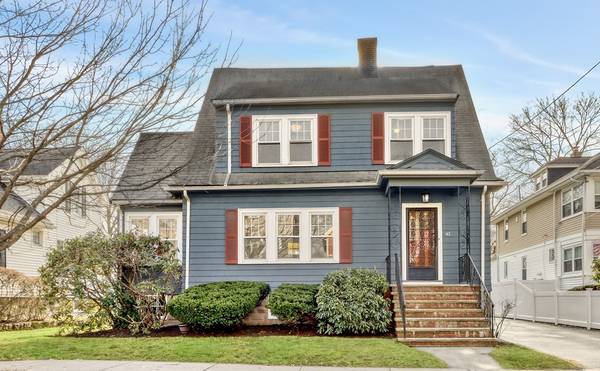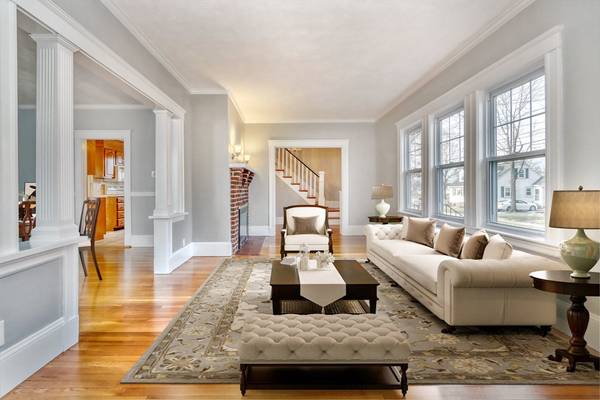For more information regarding the value of a property, please contact us for a free consultation.
143 Laurel Street Melrose, MA 02176
Want to know what your home might be worth? Contact us for a FREE valuation!

Our team is ready to help you sell your home for the highest possible price ASAP
Key Details
Sold Price $850,000
Property Type Single Family Home
Sub Type Single Family Residence
Listing Status Sold
Purchase Type For Sale
Square Footage 1,644 sqft
Price per Sqft $517
Subdivision East Side/Melrose Common
MLS Listing ID 73191516
Sold Date 02/15/24
Style Colonial
Bedrooms 3
Full Baths 2
HOA Y/N false
Year Built 1925
Annual Tax Amount $7,479
Tax Year 2023
Lot Size 8,712 Sqft
Acres 0.2
Property Description
East Side Colonial that is a stone's throw to the popular Melrose Common and a short stroll to Mount Hood Golf Course & Club House! The open concept of the first floor is ideal for entertaining and features gleaming HW floors, 9ft ceilings, eat-in kitchen, formal DR w/chair rail moulding and handsome pillars plus a den/playroom surrounded by a ribbon of windows. The heated sun room leads directly onto a newer composite deck and overlooks a large, level yard. A full bathroom completes this level of the home. The second floor hosts three generous size bedrooms, one with a deep cedar closet and a second full bath. The lower level features a family room plus a bonus room with a built in bookcases and would be an ideal space for a home office. The bus stop to the Commuter Rail and Oak Grove T is close by and Route 1 is one mile up the road! One car detached garage. This well maintained home is in an A+ location so do not delay and start the New Year in your new home!
Location
State MA
County Middlesex
Zoning URA
Direction Between Sixth Street and Highview Avenue.
Rooms
Family Room Flooring - Wall to Wall Carpet, Exterior Access, Open Floorplan, Lighting - Overhead
Basement Full, Partially Finished, Walk-Out Access, Interior Entry
Primary Bedroom Level Second
Dining Room Flooring - Hardwood, Chair Rail, Open Floorplan, Lighting - Overhead, Crown Molding
Kitchen Ceiling Fan(s), Flooring - Stone/Ceramic Tile, Dining Area, Countertops - Stone/Granite/Solid, Exterior Access, Lighting - Overhead
Interior
Interior Features Closet/Cabinets - Custom Built, Open Floorplan, Lighting - Overhead, Slider, Bonus Room, Den, Sun Room
Heating Steam, Oil
Cooling None
Flooring Wood, Tile, Carpet, Flooring - Wall to Wall Carpet, Flooring - Hardwood
Fireplaces Number 1
Fireplaces Type Living Room
Appliance Range, Dishwasher, Disposal, Microwave, Refrigerator, Washer, Dryer, Utility Connections for Electric Range, Utility Connections for Electric Oven, Utility Connections for Electric Dryer
Laundry Electric Dryer Hookup, Washer Hookup
Basement Type Full,Partially Finished,Walk-Out Access,Interior Entry
Exterior
Exterior Feature Balcony / Deck, Porch, Deck - Composite, Fenced Yard
Garage Spaces 1.0
Fence Fenced/Enclosed, Fenced
Community Features Public Transportation, Sidewalks
Utilities Available for Electric Range, for Electric Oven, for Electric Dryer, Washer Hookup
Roof Type Shingle
Total Parking Spaces 3
Garage Yes
Building
Lot Description Level
Foundation Block
Sewer Public Sewer
Water Public
Architectural Style Colonial
Schools
Elementary Schools Apply
Middle Schools Mvmms
High Schools Melrose High
Others
Senior Community false
Read Less
Bought with Leeman & Gately • Compass



