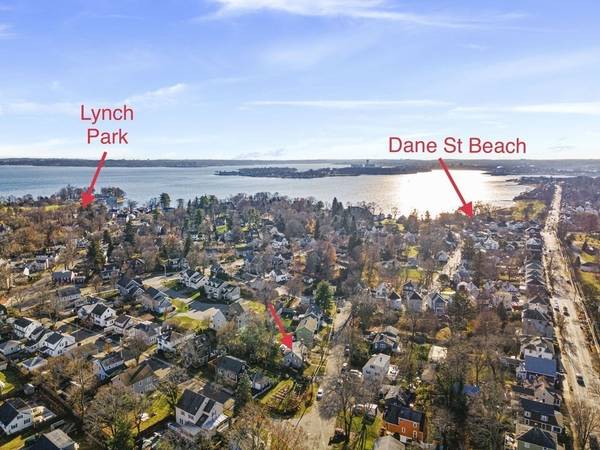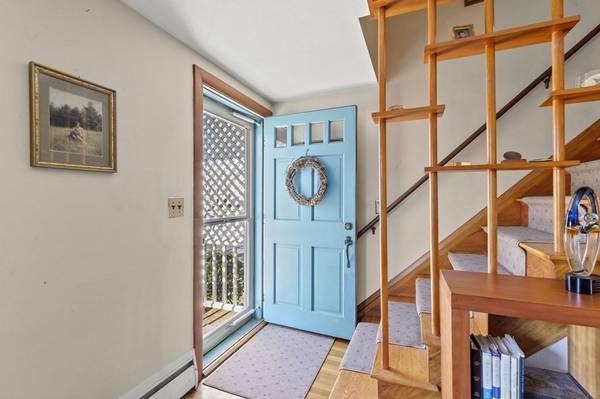For more information regarding the value of a property, please contact us for a free consultation.
9 Lawrence St Beverly, MA 01915
Want to know what your home might be worth? Contact us for a FREE valuation!

Our team is ready to help you sell your home for the highest possible price ASAP
Key Details
Sold Price $708,000
Property Type Single Family Home
Sub Type Single Family Residence
Listing Status Sold
Purchase Type For Sale
Square Footage 2,315 sqft
Price per Sqft $305
MLS Listing ID 73185259
Sold Date 02/16/24
Style Cape
Bedrooms 4
Full Baths 1
Half Baths 1
HOA Y/N false
Year Built 1957
Annual Tax Amount $6,267
Tax Year 2023
Lot Size 6,969 Sqft
Acres 0.16
Property Description
Picture perfect, move-in ready Cape on a quiet street in Beverly Cove offers more than meets the eye! Located just a half mile from Lynch Park and area beaches, this updated and well maintained home is flexible to meet your unique needs as a 4 bed or 3 bed plus office/bonus room and a more than 600 square foot fully finished basement. Oak and bamboo flooring shine throughout the main level, including the bright open kitchen featuring a large picture window and dining area with glass doors leading to the stone patio and fully fenced-in, professionally landscaped, flat backyard. The front living room with built-in shelving offers a stunning, stone tiled, wood burning fireplace for those cool New England nights. Two bedrooms and a half bath with laundry complete the first floor, while the rear dormered upstairs has two more large bedrooms and a full bath. Less than a mile from Montserrat commuter rail and Cove Elementary, don't let this charming home with room for everyone pass you by!
Location
State MA
County Essex
Area Beverly Cove
Zoning R10
Direction Lothrop St to Lawrence St
Rooms
Family Room Closet, Flooring - Laminate, Open Floorplan, Lighting - Overhead
Basement Full, Finished, Sump Pump
Primary Bedroom Level Second
Dining Room Ceiling Fan(s), Flooring - Hardwood, Window(s) - Bay/Bow/Box, Exterior Access, Open Floorplan, Lighting - Overhead, Closet - Double
Kitchen Flooring - Hardwood, Window(s) - Picture, Dining Area, Countertops - Stone/Granite/Solid, Open Floorplan, Stainless Steel Appliances, Lighting - Overhead
Interior
Interior Features Central Vacuum, Sauna/Steam/Hot Tub
Heating Baseboard, Oil
Cooling Window Unit(s)
Flooring Tile, Carpet, Bamboo, Hardwood
Fireplaces Number 1
Fireplaces Type Living Room
Appliance Range, Dishwasher, Disposal, Microwave, Refrigerator, Freezer, Washer, Dryer, Utility Connections for Electric Range, Utility Connections for Electric Dryer
Laundry Electric Dryer Hookup, Washer Hookup, First Floor
Basement Type Full,Finished,Sump Pump
Exterior
Exterior Feature Cabana, Hot Tub/Spa, Storage, Professional Landscaping, Fenced Yard, Garden
Fence Fenced/Enclosed, Fenced
Community Features Shopping, Tennis Court(s), Park, Walk/Jog Trails, Golf, Medical Facility, Bike Path, Highway Access, House of Worship, Marina, Private School, Public School, University
Utilities Available for Electric Range, for Electric Dryer, Washer Hookup
Waterfront Description Beach Front,Ocean,Walk to,3/10 to 1/2 Mile To Beach,Beach Ownership(Private,Public)
Roof Type Shingle
Total Parking Spaces 4
Garage No
Waterfront Description Beach Front,Ocean,Walk to,3/10 to 1/2 Mile To Beach,Beach Ownership(Private,Public)
Building
Lot Description Level
Foundation Concrete Perimeter
Sewer Public Sewer
Water Public
Architectural Style Cape
Schools
Elementary Schools Cove Elementary
Middle Schools Beverly Middle
High Schools Beverly High
Others
Senior Community false
Read Less
Bought with Stephan Coufos • Berkshire Hathaway HomeServices Verani Realty



