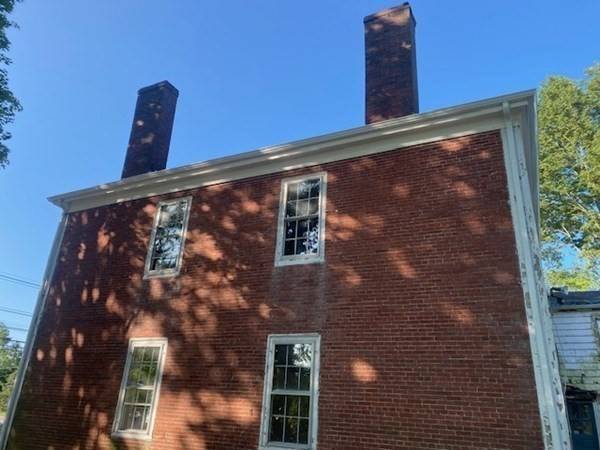For more information regarding the value of a property, please contact us for a free consultation.
1442 Washington Street Canton, MA 02021
Want to know what your home might be worth? Contact us for a FREE valuation!

Our team is ready to help you sell your home for the highest possible price ASAP
Key Details
Sold Price $585,000
Property Type Single Family Home
Sub Type Single Family Residence
Listing Status Sold
Purchase Type For Sale
Square Footage 3,544 sqft
Price per Sqft $165
Subdivision Canton Corner
MLS Listing ID 73162415
Sold Date 02/16/24
Style Colonial,Federal
Bedrooms 4
Full Baths 2
HOA Y/N false
Year Built 1820
Annual Tax Amount $6,593
Tax Year 2023
Lot Size 0.650 Acres
Acres 0.65
Property Description
Step back in time to the grandeur of Federal Colonial style at this majestic single-family home. Nestled on a spacious, level lot, this property exudes elegance with its eight captivating fireplaces, high ceilings, and hardwood floors that lend an air of timeless charm to its large, versatile rooms. With its adaptable floor plan, it's the ideal canvas for your restoration dreams, allowing you to infuse your vision into this architectural gem. There's even room for expansion, should you choose to create a lush garden oasis, possible garage or an outdoor entertainment haven. Located just minutes from major highways, recreational amenities, Legacy Place's shopping and dining, Westwood Station's transportation options, and the natural beauty of the scenic Blue Hills, this property offers not only a rich legacy but also modern convenience in a location that's in high demand. Don't miss this exceptional opportunity to own a piece of Canton's past and bask in its timeless beauty. New roof.
Location
State MA
County Norfolk
Zoning SRA
Direction intersection of Pleasant St
Rooms
Family Room Flooring - Hardwood
Basement Full, Interior Entry, Bulkhead, Concrete
Primary Bedroom Level Second
Dining Room Flooring - Hardwood
Interior
Interior Features Closet, Sitting Room
Heating Hot Water, Oil, Fireplace(s)
Cooling None
Flooring Flooring - Hardwood
Fireplaces Number 8
Fireplaces Type Dining Room, Family Room, Kitchen, Living Room, Master Bedroom, Bedroom
Appliance Dishwasher, Microwave, Utility Connections for Gas Range, Utility Connections for Gas Dryer
Basement Type Full,Interior Entry,Bulkhead,Concrete
Exterior
Community Features Shopping, Park, Walk/Jog Trails, Golf, Conservation Area, Highway Access, Public School, T-Station
Utilities Available for Gas Range, for Gas Dryer
Roof Type Shingle
Total Parking Spaces 4
Garage No
Building
Lot Description Cleared, Level
Foundation Irregular
Sewer Public Sewer
Water Public
Others
Senior Community false
Read Less
Bought with Jack Girvan • Realty One Group More



