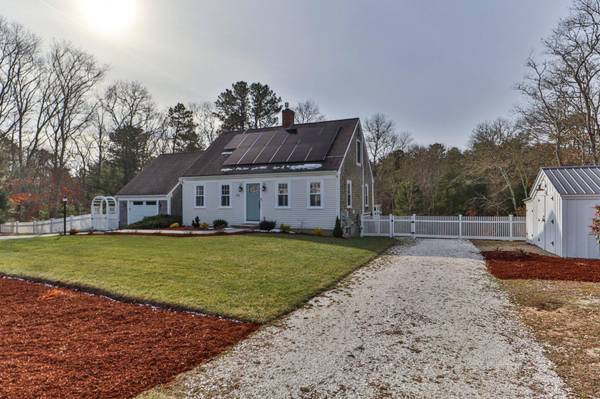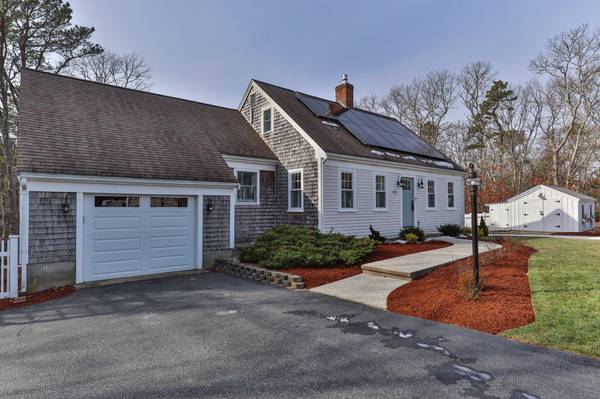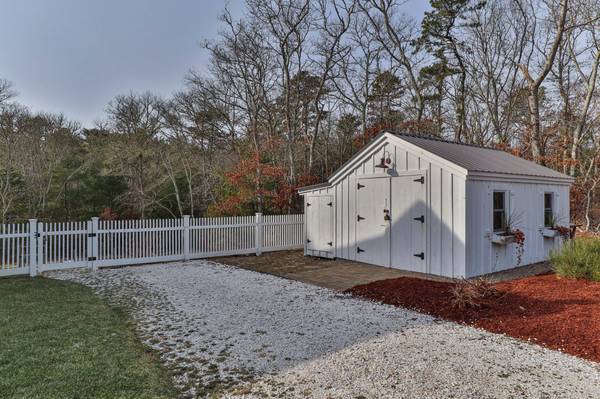For more information regarding the value of a property, please contact us for a free consultation.
173 Thankful Lane Cotuit, MA 02635
Want to know what your home might be worth? Contact us for a FREE valuation!

Our team is ready to help you sell your home for the highest possible price ASAP
Key Details
Sold Price $765,000
Property Type Single Family Home
Sub Type Single Family Residence
Listing Status Sold
Purchase Type For Sale
Square Footage 2,267 sqft
Price per Sqft $337
MLS Listing ID 22400171
Sold Date 02/15/24
Style Cape
Bedrooms 3
Full Baths 3
HOA Y/N No
Abv Grd Liv Area 2,267
Originating Board Cape Cod & Islands API
Year Built 1978
Annual Tax Amount $3,294
Tax Year 2023
Lot Size 0.620 Acres
Acres 0.62
Special Listing Condition None
Property Description
This stunning Cotuit Commons cape stands out from others with it's timeless design and tasteful finishes throughout. Enter through your one car garage to a top of the line kitchen that catches your eye with unique details including butcher block and recycled glass counters, a farmers sink with an additional copper sink for prep, and newer appliances. The living area on the first floor is open concept with a gas fireplace and a slider that opens up to the deck overlooking your expansive yard with a fire pit. The cozy first floor master suite allows for first floor living if desired. Two additional front to back bedrooms are upstairs along with a full bathroom. Downstairs, illuminated steps lead you to a show stopping walk out lower level with a living area, bar, full bathroom and laundry area. An unfinished room in the lower level has plenty of room for storage. If you need more space the custom post and beam shed outside will take care of that. Recent updates by this owner include extensive landscaping including the installation of an irrigation system, outdoor shower, solar, sod, new garage door and lighting. Inside updates include a gas fireplace, a/c splits and an oven.
Location
State MA
County Barnstable
Zoning RF
Direction route 28 to content lane. left on thankful #173 on right.
Rooms
Other Rooms Outbuilding
Basement Finished, Walk-Out Access, Interior Entry, Full
Primary Bedroom Level First
Bedroom 2 Second
Bedroom 3 Second
Dining Room Dining Room
Kitchen Kitchen, Upgraded Cabinets, Recessed Lighting, Pantry
Interior
Interior Features Recessed Lighting, Linen Closet, Pantry
Heating Hot Water
Cooling Wall Unit(s)
Flooring Hardwood, Vinyl
Fireplaces Type Gas
Fireplace No
Appliance Dishwasher, Gas Range, Washer, Washer/Dryer Stacked, Refrigerator, Microwave, Dryer - Gas, Tankless Water Heater, Gas Water Heater
Laundry Gas Dryer Hookup, Washer Hookup, Laundry Room, In Basement
Basement Type Finished,Walk-Out Access,Interior Entry,Full
Exterior
Exterior Feature Yard, Underground Sprinkler, Outdoor Shower
Garage Spaces 1.0
View Y/N No
Roof Type Asphalt,Pitched
Street Surface Paved
Porch Deck
Garage Yes
Private Pool No
Building
Lot Description South of Route 28
Faces route 28 to content lane. left on thankful #173 on right.
Story 2
Foundation Poured
Sewer Septic Tank
Water Public
Level or Stories 2
Structure Type Clapboard,Shingle Siding
New Construction No
Schools
Elementary Schools Barnstable
Middle Schools Barnstable
High Schools Barnstable
School District Barnstable
Others
Tax ID 039023
Acceptable Financing Cash
Distance to Beach 2 Plus
Listing Terms Cash
Special Listing Condition None
Read Less




