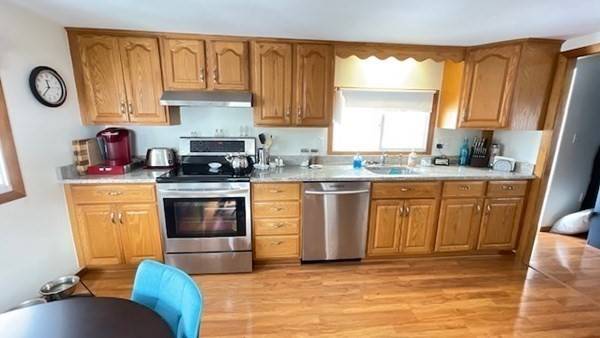For more information regarding the value of a property, please contact us for a free consultation.
5 Skyview Drive Nashua, NH 03062
Want to know what your home might be worth? Contact us for a FREE valuation!

Our team is ready to help you sell your home for the highest possible price ASAP
Key Details
Sold Price $165,000
Property Type Mobile Home
Sub Type Mobile Home
Listing Status Sold
Purchase Type For Sale
Square Footage 902 sqft
Price per Sqft $182
MLS Listing ID 73192797
Sold Date 02/16/24
Bedrooms 1
Full Baths 1
HOA Fees $481
HOA Y/N true
Year Built 1972
Annual Tax Amount $1,731
Tax Year 2022
Property Description
Beautiful River Pines Mobile Home! Lovely mobile home with over 900 sf of living space plus large storage shed. Park takes care of private sewerage with separate system at each sight. Park is very well cared for. Home has nice deck plus patio. Nice eat in kitchen with all stainless appliances. Nice formal living room. Large master bedroom and second room (Study), but used as bedroom currently. Nice shed at rear of yard for additional storage. Park has inground pool, Fitness Center and club house. Call today for personal showing. Sale is subject to seller finding suitable housing.
Location
State NH
County Hillsborough
Zoning R9
Direction Rte 111/NH111A/Pepperell, left onto Ridgefield Dr, right onto Tumblebrook Lane, 300' 5 Skyview
Rooms
Primary Bedroom Level Main, First
Kitchen Closet, Flooring - Hardwood
Interior
Interior Features Closet, Study, Internet Available - Unknown
Heating Forced Air, Propane
Cooling Central Air
Flooring Laminate, Flooring - Laminate
Appliance Range, Dishwasher, Microwave, Refrigerator, Washer, Dryer, Utility Connections for Electric Range, Utility Connections for Electric Oven, Utility Connections for Electric Dryer
Laundry Flooring - Laminate, Main Level, Electric Dryer Hookup, Washer Hookup, First Floor
Exterior
Exterior Feature Porch - Enclosed, Deck
Community Features Public Transportation, Shopping, Pool, Medical Facility, Highway Access, House of Worship, Public School
Utilities Available for Electric Range, for Electric Oven, for Electric Dryer, Washer Hookup
Roof Type Shingle
Total Parking Spaces 2
Garage No
Building
Lot Description Cleared, Gentle Sloping, Level
Foundation Other
Sewer Private Sewer
Water Public
Schools
Elementary Schools Main Dunstable
Middle Schools Elm Street
High Schools Nashua Hs South
Others
Senior Community false
Read Less
Bought with Steven Blier • eXp Realty



