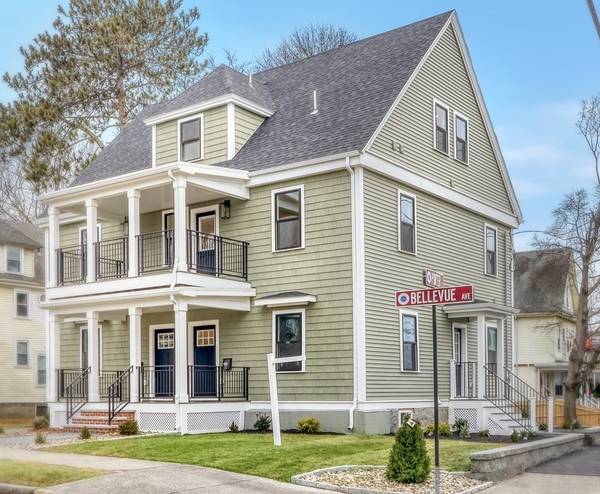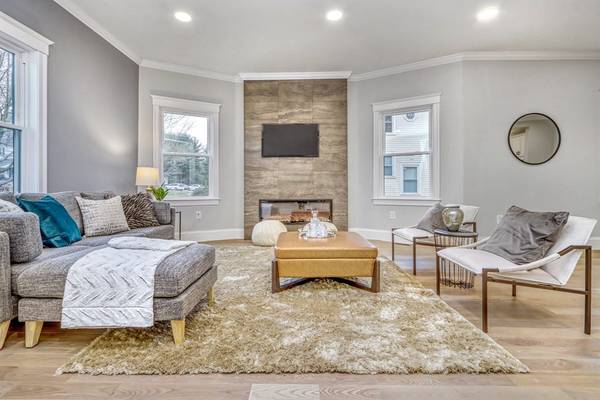For more information regarding the value of a property, please contact us for a free consultation.
100 Bellevue Ave #1 Melrose, MA 02176
Want to know what your home might be worth? Contact us for a FREE valuation!

Our team is ready to help you sell your home for the highest possible price ASAP
Key Details
Sold Price $1,200,000
Property Type Condo
Sub Type Condominium
Listing Status Sold
Purchase Type For Sale
Square Footage 2,910 sqft
Price per Sqft $412
MLS Listing ID 73192246
Sold Date 02/16/24
Bedrooms 3
Full Baths 3
Half Baths 1
HOA Fees $150/mo
HOA Y/N true
Year Built 1910
Tax Year 2023
Property Description
Nestled on one of Melrose's most majestic streets sits this stunning gut renovated property that has it all!! As you pull up to the property you are greeted with beautiful curb appeal and just an eye pleasing view of the property. Entering the unit, you immediately notice the seamless flow/design and craftsmanship that has been meticulously crafted and applied throughout. The main level has that open concept living/dining and kitchen that is prime for entertaining family and friends. Two spacious bedrooms are also located on the main level with one being one of the TWO master suites. The lower level is also a prime area for entertaining with a wet bar and TV/ Bonus room. The second master bedroom is on the lower level as well. This unit has a deck in the back, 2 side by side parking spots, dedicated storage, a private outdoor patio space as well as a common outdoor lawn space. Close to Boston and walking distance to Melrose Center this is a must see. Come see this fabulous home today!
Location
State MA
County Middlesex
Direction Upham St to Bellevue Ave or Lynnfells Parkway to Bellevue Ave
Rooms
Basement Y
Interior
Interior Features Internet Available - Broadband
Heating Heat Pump
Cooling Central Air
Flooring Tile, Hardwood
Fireplaces Number 1
Appliance Range, Dishwasher, Disposal, Microwave, Refrigerator, Wine Refrigerator, Utility Connections for Electric Range, Utility Connections for Electric Oven, Utility Connections for Electric Dryer
Laundry In Unit
Basement Type Y
Exterior
Exterior Feature Deck, Fenced Yard
Fence Fenced
Community Features Public Transportation, Shopping, Park, Walk/Jog Trails, Golf, Medical Facility, Conservation Area, Highway Access, House of Worship, Private School, Public School, T-Station, University
Utilities Available for Electric Range, for Electric Oven, for Electric Dryer
Roof Type Shingle
Total Parking Spaces 2
Garage No
Building
Story 2
Sewer Public Sewer
Water Public
Others
Pets Allowed Yes w/ Restrictions
Senior Community false
Acceptable Financing Contract
Listing Terms Contract
Pets Allowed Yes w/ Restrictions
Read Less
Bought with The DiPietro and Bekkenhuis Group • LAER Realty Partners



