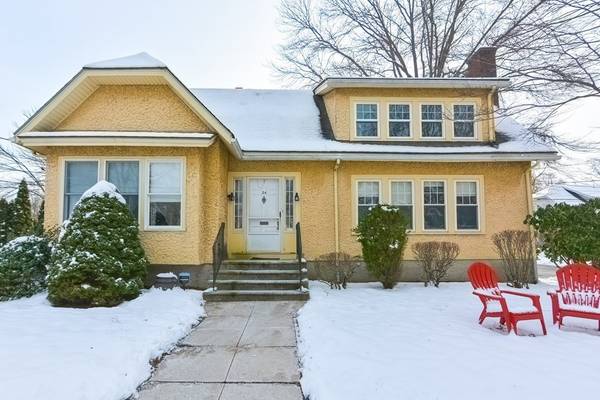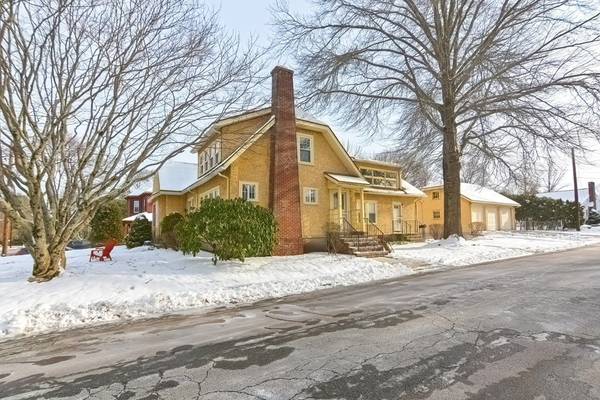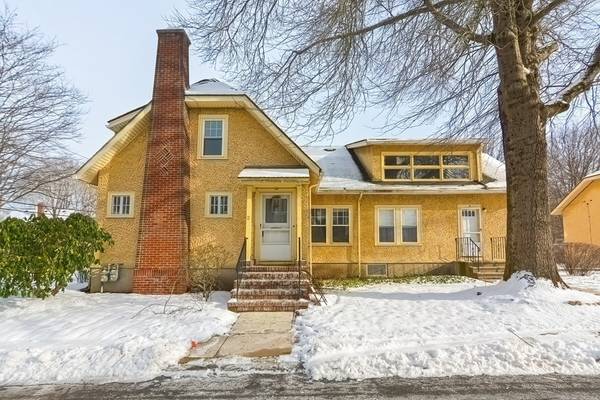For more information regarding the value of a property, please contact us for a free consultation.
24 Eddy St North Attleboro, MA 02760
Want to know what your home might be worth? Contact us for a FREE valuation!

Our team is ready to help you sell your home for the highest possible price ASAP
Key Details
Sold Price $785,000
Property Type Multi-Family
Sub Type 3 Family
Listing Status Sold
Purchase Type For Sale
Square Footage 3,459 sqft
Price per Sqft $226
MLS Listing ID 73195278
Sold Date 02/22/24
Bedrooms 5
Full Baths 3
Year Built 1940
Annual Tax Amount $8,941
Tax Year 2023
Lot Size 9,583 Sqft
Acres 0.22
Property Description
Show stopper! This beautiful 3550 sqft 3 family just off of South Washington's Historic District! Its original charm and character would be perfect for an owner to occupy. Unit 1 with 3 rooms, living, kitchen and 1 bedroom. Unit 2 upstairs with over 1400. sqft offers 5 rooms, living, dining, kitchen, washer/dryer and 2 bedrooms. Unit 3, on the 1st floor, has 2 bedrooms, living room, kitchen and dining/flex room. Original hardwoods, woodwork, trim and cabinets in excellent condition- must be seen to be fully appreciated. Separate utilities. Large Full Basement with laundry. Each unit has its own garage space. Also extra storage in the 3 stall garage basement would make a great art studio/storage. Rents are well below market value. Unit #2 is vacant. Don't miss out!
Location
State MA
County Bristol
Zoning RES
Direction S Washington St to Eddy St corner of Hixon
Rooms
Basement Full
Interior
Interior Features Unit 1 Rooms(Living Room, Kitchen), Unit 2 Rooms(Living Room, Dining Room, Kitchen), Unit 3 Rooms(Living Room, Dining Room, Kitchen)
Heating Unit 1(Electric), Unit 2(Gas)
Flooring Tile, Laminate, Hardwood, Unit 2(Hardwood Floors)
Fireplaces Number 1
Appliance Unit 1(Range, Refrigerator), Unit 2(Range, Refrigerator, Washer, Dryer), Unit 3(Range, Refrigerator), Utility Connections Varies per Unit
Basement Type Full
Exterior
Garage Spaces 3.0
Community Features Public Transportation, Shopping, Pool, Park
Utilities Available Varies per Unit
Roof Type Shingle
Total Parking Spaces 4
Garage Yes
Building
Lot Description Corner Lot
Story 4
Foundation Concrete Perimeter
Sewer Public Sewer
Water Public
Others
Senior Community false
Read Less
Bought with Thomas Kellermann • Full Circle Realty LLC



