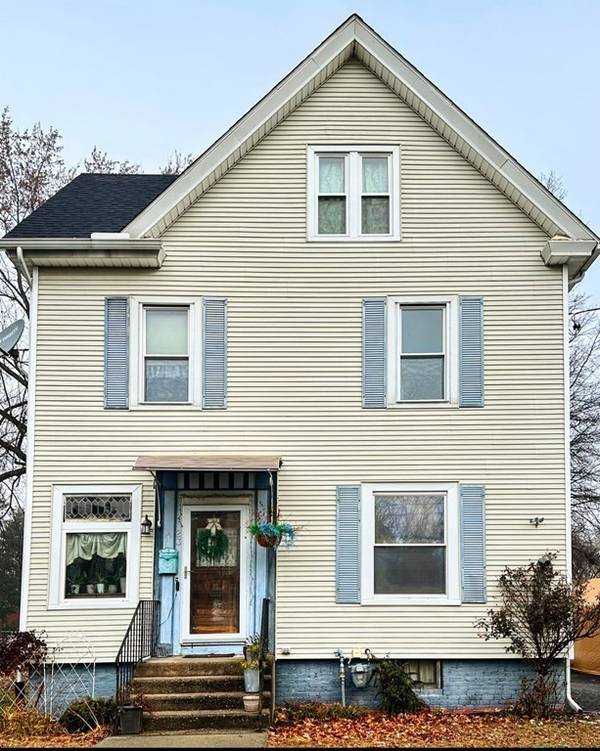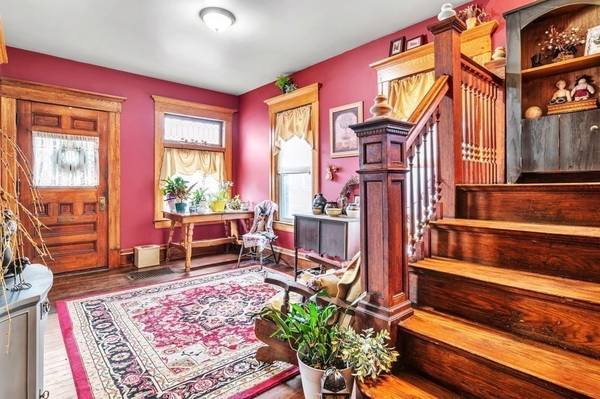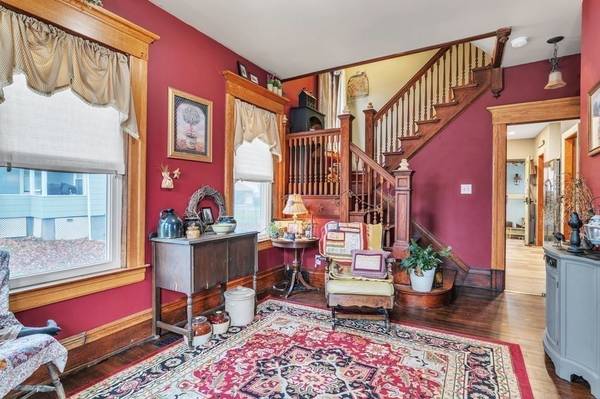For more information regarding the value of a property, please contact us for a free consultation.
23 Pearl St Westfield, MA 01085
Want to know what your home might be worth? Contact us for a FREE valuation!

Our team is ready to help you sell your home for the highest possible price ASAP
Key Details
Sold Price $302,500
Property Type Single Family Home
Sub Type Single Family Residence
Listing Status Sold
Purchase Type For Sale
Square Footage 1,808 sqft
Price per Sqft $167
MLS Listing ID 73185247
Sold Date 02/21/24
Style Victorian
Bedrooms 3
Full Baths 2
Half Baths 1
HOA Y/N false
Year Built 1910
Annual Tax Amount $4,111
Tax Year 2023
Lot Size 7,405 Sqft
Acres 0.17
Property Description
Welcome to this exquisite Colonial home, a true gem with so much character and charm. Step inside the spacious foyer and be transported back in time with its high ceilings, intricate moldings, banister, stained glass windows, hardwood floors and built-in cabinets. The 1st floor boasts a living room complete with a pellet stove, open to a dining room, perfect for gatherings. There are plenty of windows allowing for natural light to come through. A remodeled kitchen offers SS appliances, granite counters and a 6 burner stove that features a convection oven. Off the kitchen is a 1/2 bath/laundry room and a charming enclosed back porch. As you ascend the grand staircase you'll find by 3 bedrooms and a large, remodeled, full bathroom complete with a tiled shower/tub combo and dual sinks. The main bedroom offers a full bathroom along with a walk-in closet. A walkup attic complete with its own electric panel/gas/plumbing! Backyard complete with shed, patio & firepit! 2013 all new sheetrock!
Location
State MA
County Hampden
Zoning R
Direction Off Pleasant St
Rooms
Basement Full, Interior Entry
Primary Bedroom Level Second
Dining Room Flooring - Hardwood
Kitchen Bathroom - Half, Flooring - Vinyl, Countertops - Stone/Granite/Solid, Breakfast Bar / Nook, Cabinets - Upgraded, Remodeled, Stainless Steel Appliances
Interior
Heating Baseboard, Natural Gas
Cooling Central Air
Flooring Wood
Appliance Range, Dishwasher, Refrigerator, Utility Connections for Gas Range
Laundry First Floor
Basement Type Full,Interior Entry
Exterior
Exterior Feature Porch - Enclosed, Patio, Rain Gutters, Storage
Community Features Public Transportation, Shopping, Tennis Court(s), Medical Facility, Laundromat, Public School, University
Utilities Available for Gas Range
Roof Type Shingle
Total Parking Spaces 2
Garage No
Building
Lot Description Level
Foundation Brick/Mortar
Sewer Public Sewer
Water Public
Others
Senior Community false
Read Less
Bought with Nicolle Serafino • RE/MAX Connections



