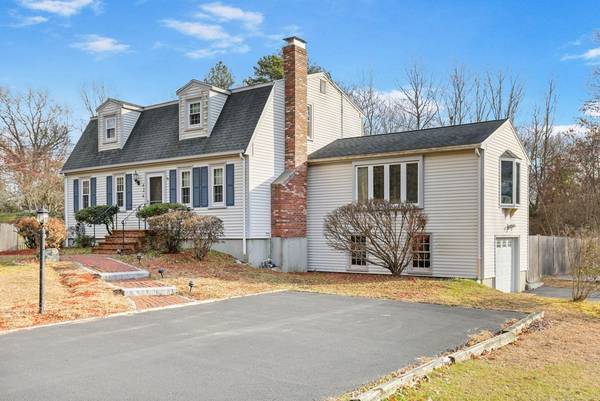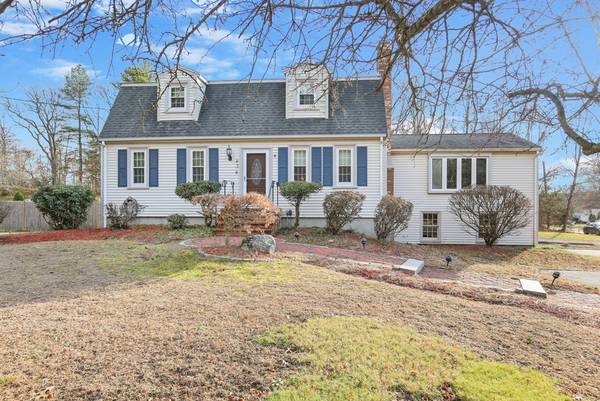For more information regarding the value of a property, please contact us for a free consultation.
434 Village St Millis, MA 02054
Want to know what your home might be worth? Contact us for a FREE valuation!

Our team is ready to help you sell your home for the highest possible price ASAP
Key Details
Sold Price $600,000
Property Type Single Family Home
Sub Type Single Family Residence
Listing Status Sold
Purchase Type For Sale
Square Footage 1,984 sqft
Price per Sqft $302
MLS Listing ID 73186952
Sold Date 02/29/24
Style Cape
Bedrooms 3
Full Baths 2
HOA Y/N false
Year Built 1977
Annual Tax Amount $8,358
Tax Year 2023
Lot Size 0.610 Acres
Acres 0.61
Property Description
Great price on this 3 bedroom 2 bath home in sought after Millis. First floor has a large kitchen with an island all with stone countertops also lots of cabinet space. Right off the kitchen is a huge family room over the garage great for entertaining. There is also a formal living room with a fireplace and hardwood floors. A formal dining room with hardwood floors as well. Also on the first floor is a bedroom and a full bath. On the second floor you will find a full bath, 2 bedrooms, and an office. If you are still looking for more space the basement is a full walk-out just waiting for your ideas to finish the space. Once you walk out into the back yard you will find a huge fully fenced in yard with a nice gazebo just waiting for your family cookouts. The house sits on a corner lot with 2 driveways and plenty of off-street parking.
Location
State MA
County Norfolk
Zoning RES-SF
Direction GPS Friendly
Rooms
Family Room Flooring - Hardwood
Basement Full, Walk-Out Access
Primary Bedroom Level Second
Dining Room Flooring - Hardwood
Kitchen Flooring - Vinyl, Countertops - Stone/Granite/Solid, Kitchen Island
Interior
Interior Features Home Office
Heating Baseboard, Natural Gas
Cooling None
Flooring Flooring - Wall to Wall Carpet
Fireplaces Number 1
Fireplaces Type Living Room
Appliance Range, Dishwasher, Disposal, Microwave, Refrigerator
Basement Type Full,Walk-Out Access
Exterior
Exterior Feature Deck - Wood, Rain Gutters, Fenced Yard, Gazebo
Garage Spaces 1.0
Fence Fenced/Enclosed, Fenced
Roof Type Shingle
Total Parking Spaces 7
Garage Yes
Building
Lot Description Corner Lot, Gentle Sloping, Level
Foundation Concrete Perimeter
Sewer Public Sewer
Water Public
Architectural Style Cape
Others
Senior Community false
Acceptable Financing Contract
Listing Terms Contract
Read Less
Bought with Vesta Group • Vesta Real Estate Group, Inc.



