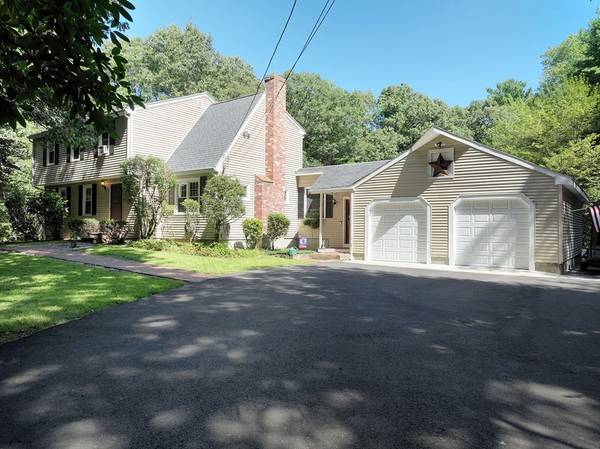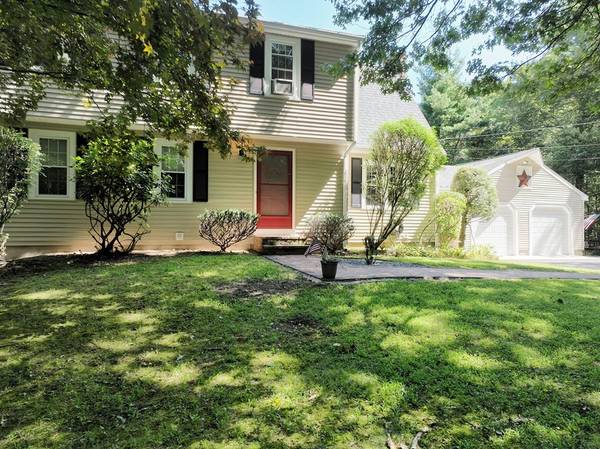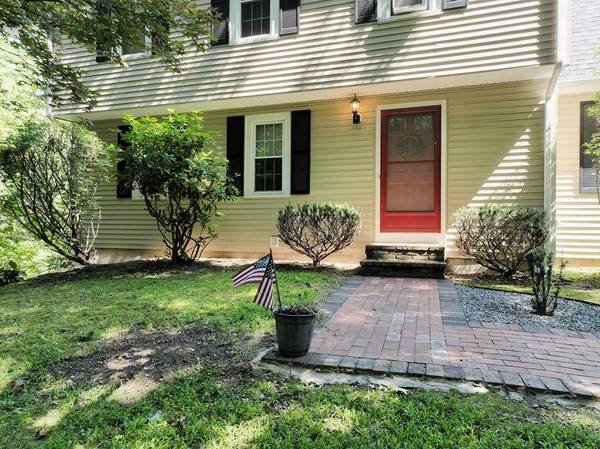For more information regarding the value of a property, please contact us for a free consultation.
200 Chestnut St Wrentham, MA 02093
Want to know what your home might be worth? Contact us for a FREE valuation!

Our team is ready to help you sell your home for the highest possible price ASAP
Key Details
Sold Price $730,000
Property Type Single Family Home
Sub Type Single Family Residence
Listing Status Sold
Purchase Type For Sale
Square Footage 1,941 sqft
Price per Sqft $376
MLS Listing ID 73190667
Sold Date 02/29/24
Style Colonial
Bedrooms 4
Full Baths 1
Half Baths 1
HOA Y/N false
Year Built 1979
Annual Tax Amount $7,167
Tax Year 2023
Lot Size 2.340 Acres
Acres 2.34
Property Description
Discover the charm of 200 Chestnut Street in Wrentham, MA. This delightful home features four bedrooms, one and a half bathrooms, and distinct formal spaces for both living and dining. The elegant formal living room is perfect for entertaining, while the separate formal dining room provides a cozy setting for family dinners. A welcoming den and a well-appointed kitchen add to the functionality of the layout. An enclosed porch offers a tranquil space to enjoy the outdoors. With an oversize 2-car garage, this home combines convenience with style. The outdoor area boasts a beautiful landscape and an inviting in-ground pool, creating a private oasis for gatherings and relaxation. Located in Wrentham, this residence strikes a perfect balance between classic charm and modern comfort.
Location
State MA
County Norfolk
Zoning R-87
Direction Please follow GPS directions.
Rooms
Basement Full
Primary Bedroom Level Second
Interior
Interior Features Entry Hall
Heating Baseboard, Oil
Cooling None
Flooring Wood, Tile, Carpet
Fireplaces Number 1
Appliance Water Heater, Range, Refrigerator, Plumbed For Ice Maker
Laundry In Basement, Electric Dryer Hookup, Washer Hookup
Basement Type Full
Exterior
Exterior Feature Porch, Porch - Enclosed, Deck - Wood, Pool - Inground
Garage Spaces 2.0
Fence Fenced/Enclosed
Pool In Ground
Community Features Public Transportation, Shopping, Golf, Conservation Area, Highway Access, Private School, Public School, T-Station
Utilities Available for Electric Range, for Electric Oven, for Electric Dryer, Washer Hookup, Icemaker Connection
Roof Type Shingle
Total Parking Spaces 8
Garage Yes
Private Pool true
Building
Lot Description Wooded
Foundation Concrete Perimeter
Sewer Private Sewer
Water Private
Architectural Style Colonial
Others
Senior Community false
Read Less
Bought with Lily Man • Boston Brokers



