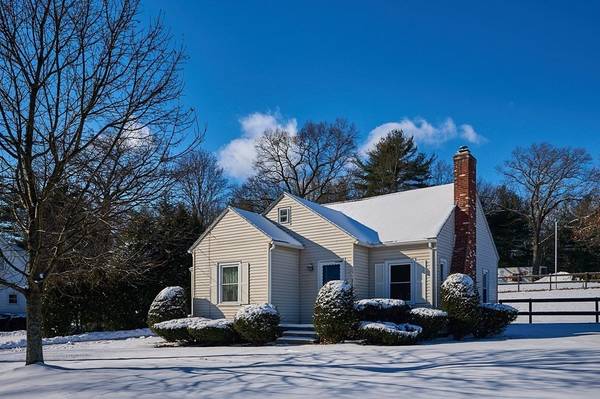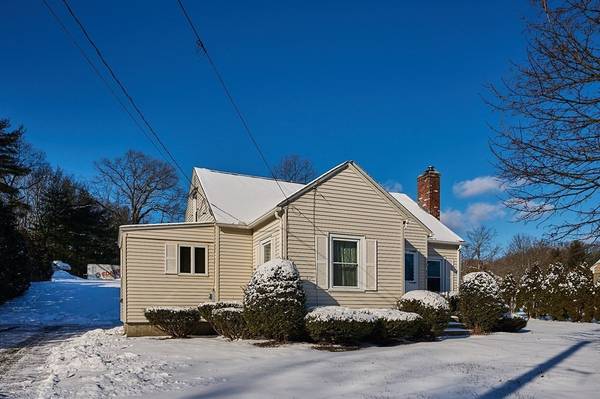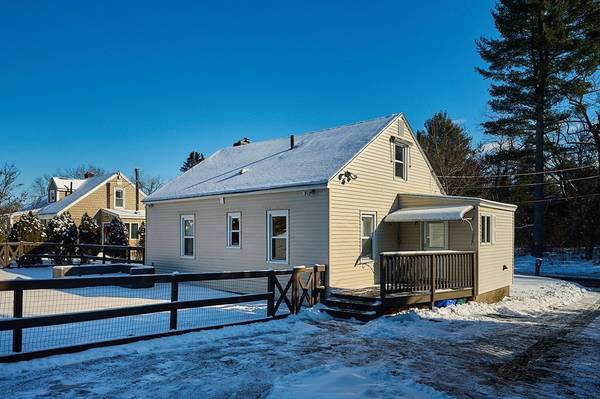For more information regarding the value of a property, please contact us for a free consultation.
312 E Mountain Rd Westfield, MA 01085
Want to know what your home might be worth? Contact us for a FREE valuation!

Our team is ready to help you sell your home for the highest possible price ASAP
Key Details
Sold Price $293,500
Property Type Single Family Home
Sub Type Single Family Residence
Listing Status Sold
Purchase Type For Sale
Square Footage 1,086 sqft
Price per Sqft $270
MLS Listing ID 73196183
Sold Date 02/29/24
Style Cape
Bedrooms 3
Full Baths 1
HOA Y/N false
Year Built 1947
Annual Tax Amount $3,921
Tax Year 2023
Lot Size 0.400 Acres
Acres 0.4
Property Description
Move right in to this charming three bedroom Cape nestled on almost half an acre! The updated kitchen boasts granite countertops, modern stainless steel appliances, and stylish tile backsplash. Enjoy the convenience of first floor laundry off the kitchen. The dining room features hardwood floors and beautiful built in cabinets! The living room also showcases hardwood floors, as well as a cozy fireplace with a wood stove insert. Two bedrooms, and the bathroom complete the first floor. Upstairs, discover a spacious third bedroom with built in storage and a walk-in closet. This space could also serve as a bonus room or office space if needed. Outside, the fenced in yard & patio provide ample space for entertaining! All conveniently located near local amenities, and major routes! Make your appointment today, or stop by the Open House Saturday January 27th, 12-1:30!
Location
State MA
County Hampden
Zoning RR
Direction E Mountain Rd is off Rte. 20, or Rte. 202
Rooms
Basement Full, Unfinished
Primary Bedroom Level First
Dining Room Closet/Cabinets - Custom Built, Flooring - Hardwood
Kitchen Flooring - Stone/Ceramic Tile, Countertops - Stone/Granite/Solid, Dryer Hookup - Electric, Stainless Steel Appliances, Washer Hookup
Interior
Heating Baseboard, Oil
Cooling None
Flooring Tile, Vinyl, Carpet, Hardwood
Fireplaces Number 1
Fireplaces Type Living Room
Appliance Water Heater, Range, Refrigerator, Washer, Dryer, Range Hood
Laundry First Floor
Basement Type Full,Unfinished
Exterior
Exterior Feature Patio, Fenced Yard
Fence Fenced
Community Features Public Transportation, Shopping, Tennis Court(s), Park, Golf, Medical Facility, Bike Path, Highway Access, University
Roof Type Shingle
Total Parking Spaces 4
Garage No
Building
Lot Description Gentle Sloping
Foundation Block
Sewer Private Sewer
Water Public
Others
Senior Community false
Read Less
Bought with Jen Wilson Home Team • Berkshire Hathaway HomeServices Realty Professionals



