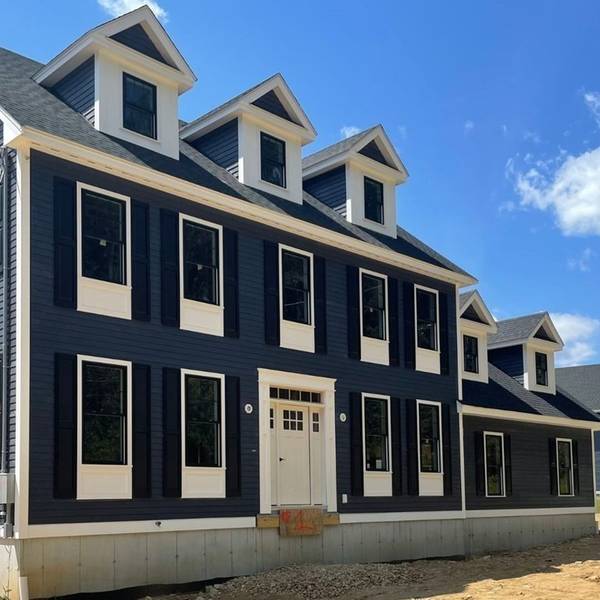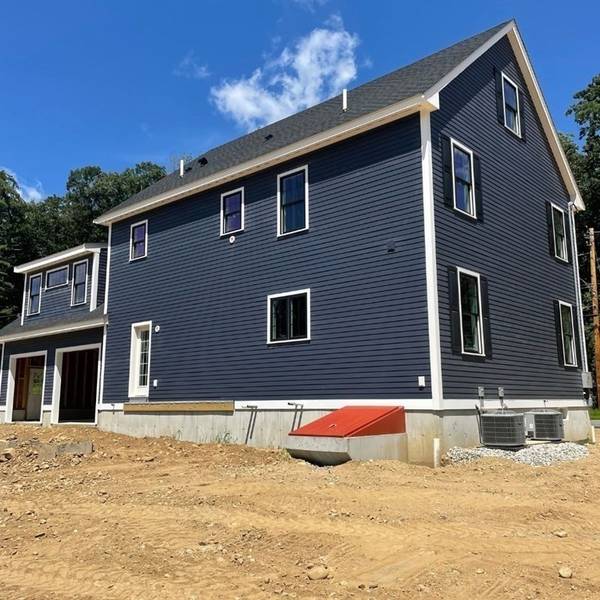For more information regarding the value of a property, please contact us for a free consultation.
1 Brielle Way Amesbury, MA 01913
Want to know what your home might be worth? Contact us for a FREE valuation!

Our team is ready to help you sell your home for the highest possible price ASAP
Key Details
Sold Price $830,000
Property Type Single Family Home
Sub Type Single Family Residence
Listing Status Sold
Purchase Type For Sale
Square Footage 2,600 sqft
Price per Sqft $319
Subdivision Brielle Way
MLS Listing ID 73195756
Sold Date 02/29/24
Style Colonial
Bedrooms 4
Full Baths 2
Half Baths 1
HOA Y/N true
Year Built 2023
Tax Year 2023
Lot Size 10,018 Sqft
Acres 0.23
Property Description
Welcome home to Amesbury's newest 8 lot subdivision, Brielle Way. This beautifully crafted 4 BR, 2.5 BA colonial w/ Hardie plank siding is expected to be completed in the next 60-90 days. Built by a trusted, generational builder, this home blends today's modern finishes with classic New England charm. The first floor features an open concept layout with 4-inch white oak floors, detailed moldings, and an abundance of light. Expansive EIK has shaker style cabinets, a center island and dining area. Dining area flows seamlessly to your living room with gas fireplace. A half bath, and formal dining room round out the first floor. Upstairs, you have three great sized bedrooms, a main bathroom with dual vanity, and laundry. The impressive primary ensuite feels like a private enclave and has half vaulted ceiling and 3 closets. The walk-up attic and full unfinished basement provide an opportunity for even more finished space! This one is a true gem!
Location
State MA
County Essex
Zoning RES
Direction Rt 110 to Kimball Rd.
Rooms
Basement Interior Entry, Bulkhead, Radon Remediation System, Unfinished
Primary Bedroom Level Second
Dining Room Flooring - Hardwood
Kitchen Flooring - Hardwood, Dining Area, Countertops - Stone/Granite/Solid, Kitchen Island
Interior
Interior Features Walk-up Attic, Internet Available - Unknown
Heating Central, Natural Gas
Cooling Central Air
Flooring Carpet, Hardwood
Fireplaces Number 1
Fireplaces Type Living Room
Appliance Gas Water Heater, Tankless Water Heater, Range, Dishwasher, Disposal, Microwave, Plumbed For Ice Maker
Laundry Dryer Hookup - Dual, Washer Hookup, Second Floor, Gas Dryer Hookup, Electric Dryer Hookup
Basement Type Interior Entry,Bulkhead,Radon Remediation System,Unfinished
Exterior
Exterior Feature Deck - Wood, Rain Gutters
Garage Spaces 2.0
Community Features Walk/Jog Trails
Utilities Available for Gas Range, for Gas Dryer, for Electric Dryer, Washer Hookup, Icemaker Connection
Roof Type Shingle
Total Parking Spaces 4
Garage Yes
Building
Lot Description Cul-De-Sac, Easements
Foundation Concrete Perimeter
Sewer Public Sewer
Water Public
Schools
Elementary Schools Ces
Middle Schools Ams
High Schools Ahs
Others
Senior Community false
Read Less
Bought with Gina And Associates • Keller Williams Realty Evolution
Get More Information




