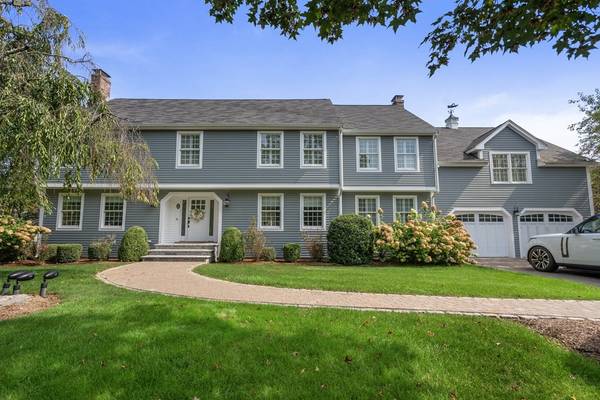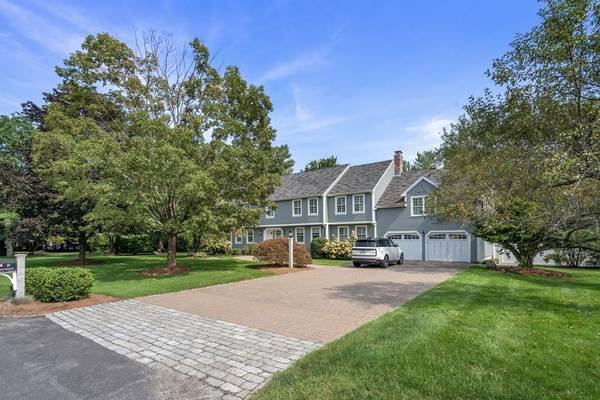For more information regarding the value of a property, please contact us for a free consultation.
17 Raven Road Canton, MA 02021
Want to know what your home might be worth? Contact us for a FREE valuation!

Our team is ready to help you sell your home for the highest possible price ASAP
Key Details
Sold Price $1,455,000
Property Type Single Family Home
Sub Type Single Family Residence
Listing Status Sold
Purchase Type For Sale
Square Footage 4,297 sqft
Price per Sqft $338
MLS Listing ID 73154916
Sold Date 02/29/24
Style Colonial,Shingle
Bedrooms 5
Full Baths 4
Half Baths 1
HOA Y/N false
Year Built 1986
Annual Tax Amount $11,943
Tax Year 2023
Lot Size 0.700 Acres
Acres 0.7
Property Description
Lovingly cared for home with prime location in Canton near the elementary and middle schools, highways, train, country club and shopping. This distinctive home boasts three finished levels and a bonus loft with a fireplace and bath—all with solid craftsmanship. The gorgeous grounds include driveway pavers, inground pool with a new cover and an outdoor shower. The roof was replaced 3 years ago and the home was painted two years ago. The welcoming foyer boasts a beautifully turned stairway, formal living and dining rooms, office and family room. The thoughtfully designed kitchen includes a gas Viking stove, SubZero refrigerator, custom cabinets and granite countertops with a spacious sunroom attached. Upstairs, the primary bedroom offers great privacy with amazing closets and an incredible bath. Four other bedrooms and a walk-up attic complete the second floor. The basement is finished, except utility rooms, and includes a playroom and pool room for the whole family to enjoy!
Location
State MA
County Norfolk
Zoning SRA
Direction Washington Street to Pecunit. Drive past Galvin Middle & Hanson Elementary and take right on Raven.
Rooms
Family Room Flooring - Wall to Wall Carpet
Basement Full, Partial, Finished, Bulkhead, Sump Pump
Primary Bedroom Level Second
Dining Room Flooring - Hardwood
Kitchen Closet/Cabinets - Custom Built, Flooring - Stone/Ceramic Tile, Dining Area, Countertops - Stone/Granite/Solid, Stainless Steel Appliances, Gas Stove, Peninsula
Interior
Interior Features Bathroom - Full, Gallery, Loft, Foyer, Play Room, Sun Room, Bathroom, Central Vacuum, Wet Bar, Walk-up Attic, Internet Available - Broadband
Heating Central, Forced Air, Baseboard, Radiant, Natural Gas, Fireplace
Cooling Central Air, 3 or More
Flooring Tile, Carpet, Marble, Hardwood, Flooring - Hardwood, Flooring - Marble, Flooring - Wall to Wall Carpet
Fireplaces Number 4
Fireplaces Type Family Room, Living Room, Master Bedroom
Appliance Gas Water Heater, Water Heater, Range, Oven, Dishwasher, Disposal, Microwave, Refrigerator, Washer, Dryer
Laundry In Basement, Electric Dryer Hookup, Washer Hookup
Basement Type Full,Partial,Finished,Bulkhead,Sump Pump
Exterior
Exterior Feature Deck - Composite, Pool - Inground, Professional Landscaping, Sprinkler System, Fenced Yard, Outdoor Shower, Stone Wall
Garage Spaces 2.0
Fence Fenced/Enclosed, Fenced
Pool In Ground
Community Features Shopping, Golf, Highway Access, Public School
Utilities Available for Gas Range, for Gas Oven, for Electric Dryer, Washer Hookup, Generator Connection
Roof Type Shingle
Total Parking Spaces 6
Garage Yes
Private Pool true
Building
Lot Description Level
Foundation Concrete Perimeter
Sewer Public Sewer
Water Public
Schools
Elementary Schools Hanson
Middle Schools Galvin
High Schools Canton High
Others
Senior Community false
Acceptable Financing Contract
Listing Terms Contract
Read Less
Bought with Brian Kenneally • Keller Williams Realty



