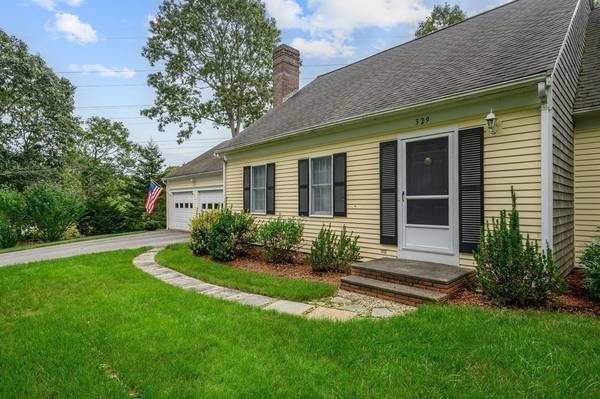For more information regarding the value of a property, please contact us for a free consultation.
329 Oakmont Rd Barnstable, MA 02675
Want to know what your home might be worth? Contact us for a FREE valuation!

Our team is ready to help you sell your home for the highest possible price ASAP
Key Details
Sold Price $744,000
Property Type Single Family Home
Sub Type Single Family Residence
Listing Status Sold
Purchase Type For Sale
Square Footage 2,476 sqft
Price per Sqft $300
Subdivision Cummaquid Heights
MLS Listing ID 73159091
Sold Date 02/29/24
Style Cape
Bedrooms 4
Full Baths 2
Half Baths 1
HOA Y/N false
Year Built 1986
Annual Tax Amount $6,518
Tax Year 2023
Lot Size 1.160 Acres
Acres 1.16
Property Description
Nestled in the attractive Cummaquid Heights neighborhood, you arrive at this private corner property that makes you feel you are home. The manicured front yard with mature plantings and the side gardens tell a love story. The two chimneys give you that same warm feeling. Beyond the portico a large kitchen/dining area welcomes you to the heart of the home. Off the back of the kitchen is a 25x16 family room with the first fireplace. Sliding doors access the deck, patio and pool. It is easy to envision both festive celebrations and quiet dips in the pool. How lucky! Down the hall from the kitchen are the formal dining room and formal living room. At the end of the hall the primary ensuite bedroom awaits. The second floor has three more bedrooms and bonus bunk/loft over the 2 car garage.This lovely home is awaiting a new chapter.
Location
State MA
County Barnstable
Zoning 1
Direction Mary Dunn Rd to Dromoland Drive to right on Oakmont. First property on the right
Rooms
Family Room Closet, Flooring - Hardwood, Exterior Access, High Speed Internet Hookup, Open Floorplan, Slider
Basement Full, Unfinished
Primary Bedroom Level Main, First
Dining Room Flooring - Hardwood, Exterior Access, Slider
Kitchen Bathroom - Half, Closet, Flooring - Hardwood, Dining Area, Pantry, Countertops - Upgraded, Breakfast Bar / Nook, Cabinets - Upgraded, Dryer Hookup - Electric, Slider, Washer Hookup, Lighting - Overhead
Interior
Interior Features Finish - Sheetrock, Internet Available - Broadband
Heating Baseboard, Natural Gas
Cooling Window Unit(s)
Flooring Wood, Carpet, Hardwood, Vinyl / VCT
Fireplaces Number 2
Fireplaces Type Family Room, Living Room
Appliance Gas Water Heater, Tankless Water Heater, Range, Microwave, ENERGY STAR Qualified Refrigerator, ENERGY STAR Qualified Dryer, ENERGY STAR Qualified Dishwasher, ENERGY STAR Qualified Washer
Laundry First Floor, Electric Dryer Hookup, Washer Hookup
Basement Type Full,Unfinished
Exterior
Exterior Feature Deck - Wood, Patio, Pool - Inground Heated, Sprinkler System, Fenced Yard, Garden
Garage Spaces 2.0
Fence Fenced
Pool Pool - Inground Heated
Community Features Shopping, Walk/Jog Trails, Golf, Conservation Area, House of Worship
Utilities Available for Electric Dryer, Washer Hookup
Waterfront Description Beach Front,Bay,Lake/Pond,1 to 2 Mile To Beach,Beach Ownership(Public)
Roof Type Asphalt/Composition Shingles
Total Parking Spaces 4
Garage Yes
Private Pool true
Waterfront Description Beach Front,Bay,Lake/Pond,1 to 2 Mile To Beach,Beach Ownership(Public)
Building
Lot Description Corner Lot, Wooded, Easements, Gentle Sloping, Level
Foundation Concrete Perimeter
Sewer Inspection Required for Sale, Private Sewer
Water Public
Others
Senior Community false
Read Less
Bought with Serena LoPiccolo Smith • Keller Williams Realty
Get More Information




