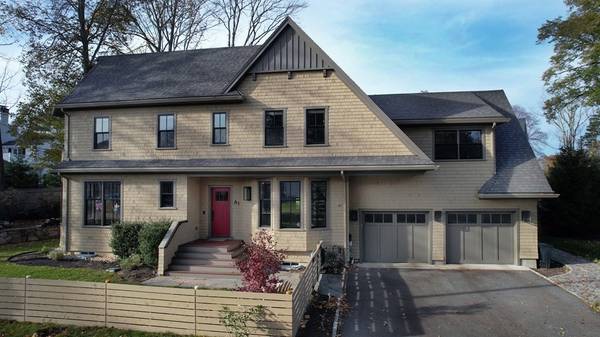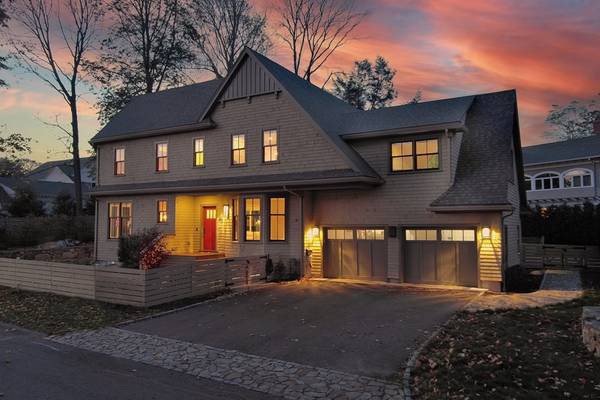For more information regarding the value of a property, please contact us for a free consultation.
61 Neptune Street Beverly, MA 01915
Want to know what your home might be worth? Contact us for a FREE valuation!

Our team is ready to help you sell your home for the highest possible price ASAP
Key Details
Sold Price $2,405,000
Property Type Single Family Home
Sub Type Single Family Residence
Listing Status Sold
Purchase Type For Sale
Square Footage 3,725 sqft
Price per Sqft $645
Subdivision Beverly Cove
MLS Listing ID 73185327
Sold Date 02/28/24
Style Colonial
Bedrooms 4
Full Baths 3
Half Baths 1
HOA Y/N false
Year Built 2017
Annual Tax Amount $19,300
Tax Year 2023
Lot Size 10,454 Sqft
Acres 0.24
Property Description
Close to Lynch Park, Rice's Beach and Hospital Point! Experience luxury in this custom designed home in Beverly Cove. This 4 bedroom 3 1/2 bath highlights masterful craftsmanship, superior flow, function and storage throughout. The first floor has 9' ceilings, open kitchen/living concept with large gas fireplace, cozy den, formal dining room flowing into butler's pantry/wet bar. The living room and mudroom each have a deck. The second floor offers a primary bedroom en suite with soaking tub, marble tiled bath, heated floor & walk in closet. French doors open to a covered mahogany deck with views of Lynch Park. Additional 3 bedrooms are also en suite, with plenty of closet space (one is a cedar walk-in). There's a washer/dryer & deep laundry sink. At the end of the hall is a spacious bonus room with sliding barn door. The basement is finished with washer dryer and 1/2 bath hook-up. There's a 2 car garage, fenced in yard, stone wall, patio, salt water jacuzzi & raised beds. Come and see!
Location
State MA
County Essex
Area Beverly Cove
Zoning R10
Direction Please use navigation.
Rooms
Family Room Flooring - Hardwood, Cable Hookup, Open Floorplan, Recessed Lighting
Dining Room Flooring - Hardwood, Wet Bar
Kitchen Closet/Cabinets - Custom Built, Flooring - Hardwood, Countertops - Upgraded, Kitchen Island, Wet Bar, Breakfast Bar / Nook, Cabinets - Upgraded, Open Floorplan, Lighting - Overhead
Interior
Interior Features Wet Bar, Walk-up Attic, Wired for Sound, Internet Available - Broadband, Internet Available - DSL, High Speed Internet
Heating Forced Air, Radiant, Natural Gas
Cooling Central Air, Dual
Flooring Tile, Hardwood, Wood Laminate
Fireplaces Number 1
Fireplaces Type Living Room
Appliance Gas Water Heater, Tankless Water Heater, Range, Dishwasher, Disposal, Refrigerator, Freezer, Washer, Dryer, Wine Refrigerator, Range Hood, Plumbed For Ice Maker
Laundry Flooring - Hardwood, Sink, Second Floor, Gas Dryer Hookup, Washer Hookup
Exterior
Exterior Feature Deck, Deck - Wood, Patio - Enclosed, Covered Patio/Deck, Rain Gutters, Hot Tub/Spa, Sprinkler System, Decorative Lighting, Fenced Yard, Garden, Outdoor Shower, Stone Wall
Garage Spaces 2.0
Fence Fenced/Enclosed, Fenced
Community Features Public Transportation, Shopping, Tennis Court(s), Park, Walk/Jog Trails, Golf, Medical Facility, Laundromat, Bike Path, Highway Access, House of Worship, Marina, Private School, Public School, T-Station, University
Utilities Available for Gas Range, for Gas Dryer, Washer Hookup, Icemaker Connection
Waterfront Description Beach Front,Ocean,Walk to,Beach Ownership(Public)
Roof Type Shingle
Total Parking Spaces 2
Garage Yes
Waterfront Description Beach Front,Ocean,Walk to,Beach Ownership(Public)
Building
Lot Description Easements, Level
Foundation Concrete Perimeter
Sewer Public Sewer
Water Public
Schools
Middle Schools Beverly Middle
High Schools Beverly High
Others
Senior Community false
Read Less
Bought with John Farrell • Coldwell Banker Realty - Beverly



