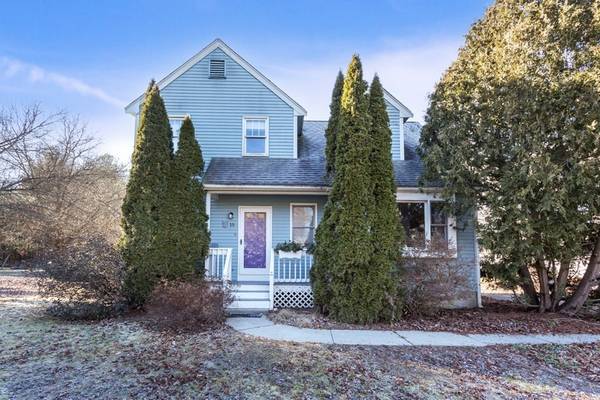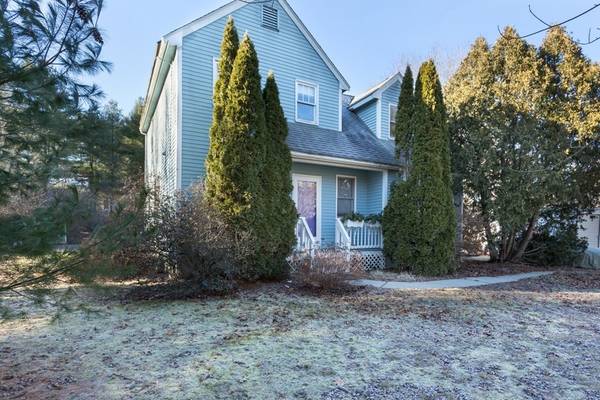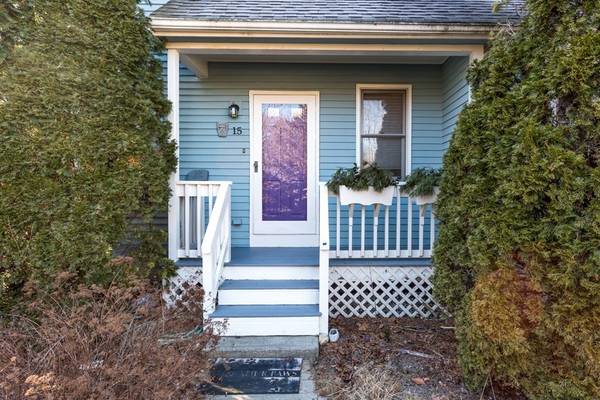For more information regarding the value of a property, please contact us for a free consultation.
15 Timberline Rd Millis, MA 02054
Want to know what your home might be worth? Contact us for a FREE valuation!

Our team is ready to help you sell your home for the highest possible price ASAP
Key Details
Sold Price $539,000
Property Type Single Family Home
Sub Type Single Family Residence
Listing Status Sold
Purchase Type For Sale
Square Footage 1,936 sqft
Price per Sqft $278
MLS Listing ID 73190378
Sold Date 03/01/24
Style Cape,Contemporary
Bedrooms 3
Full Baths 1
Half Baths 1
HOA Y/N false
Year Built 1991
Annual Tax Amount $8,037
Tax Year 2023
Lot Size 0.580 Acres
Acres 0.58
Property Description
OPPORTUNITY KNOCKING HERE! BUILD SOME EQUITY! THIS WONDERFUL HOME LOCATED IN A VERY DESIRABLE NEIGHBORHOOD. NEEDS COSMETICS TO MAKE IT SHINE AGAIN. LISTING PRICE REFLECTED. ON THE MAIN LEVEL YOU WILL FIND: AN OPEN FLOOR PLAN WITH A LARGE EAT-IN KITCHEN, A COMBO DINING ROOM/FLEX SPACE, A HUGE FRONT TO BACK FAMILY ROOM WITH SLIDERS TO DECK AND A HALF BATH. UPSTAIRS COMES WITH THREE GOOD SIZED BEDROOMS AND A FULL BATH. IN THE KITCHEN THE SELLER INSTALLED: NEW CABINETS, GRANITE COUNTERS AND LAMINATE FLOORING IN 2021. IN THE LOWER LEVEL THERE IS EXTRA FINISHED SPACE AND PLUMBING FOR ANOTHER HALF BATH. AWESOME LARGE FLAT YARD! ECONOMICAL SUNRUN SOLAR PANELS! ROOF APPROX 15YRS OLD. HOT WATER TANK -2020, HEATING SYSTEM -2021. TOWN WATER , TOWN SEWER AND NATURAL GAS! WELCOME TO THE WELL LOVED TOWN OF MILLIS!
Location
State MA
County Norfolk
Zoning RES
Direction EXCHANGE TO ISLAND TO TIMBERLINE
Rooms
Family Room Flooring - Wall to Wall Carpet, Deck - Exterior, Slider
Basement Partially Finished
Primary Bedroom Level Second
Dining Room Flooring - Wall to Wall Carpet
Kitchen Flooring - Laminate, Dining Area, Pantry, Cabinets - Upgraded
Interior
Interior Features Bonus Room
Heating Forced Air, Natural Gas
Cooling Window Unit(s)
Flooring Vinyl, Carpet, Laminate
Appliance Gas Water Heater, Water Heater, Range, Dishwasher, Microwave, Refrigerator, Washer, Dryer
Laundry In Basement, Electric Dryer Hookup, Washer Hookup
Basement Type Partially Finished
Exterior
Exterior Feature Porch, Deck, Storage
Community Features Shopping, Walk/Jog Trails, Stable(s), Golf, Public School
Utilities Available for Electric Range, for Electric Oven, for Electric Dryer, Washer Hookup
Roof Type Shingle
Total Parking Spaces 8
Garage No
Building
Lot Description Wooded
Foundation Concrete Perimeter
Sewer Public Sewer
Water Public
Architectural Style Cape, Contemporary
Schools
Elementary Schools Clyde Brown
Middle Schools Millis Middle
High Schools Millis High
Others
Senior Community false
Read Less
Bought with Rosanne Tebeau • Keller Williams Realty Leading Edge



