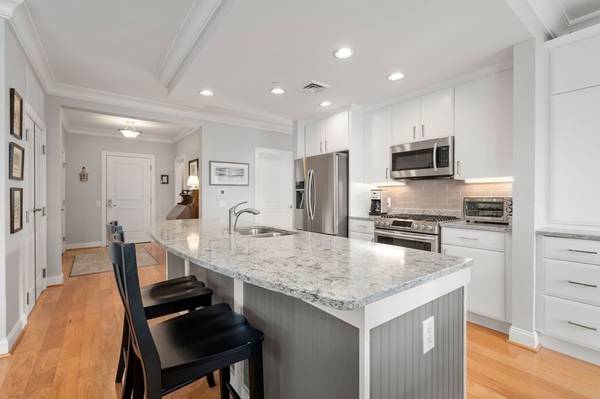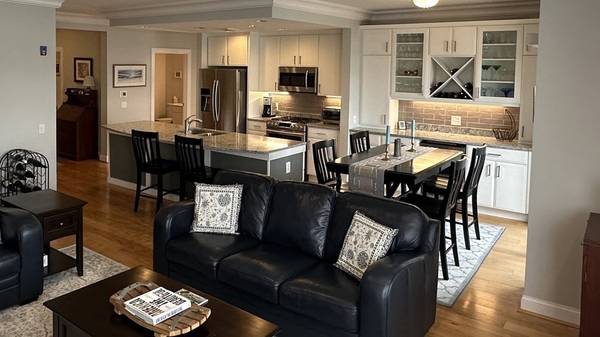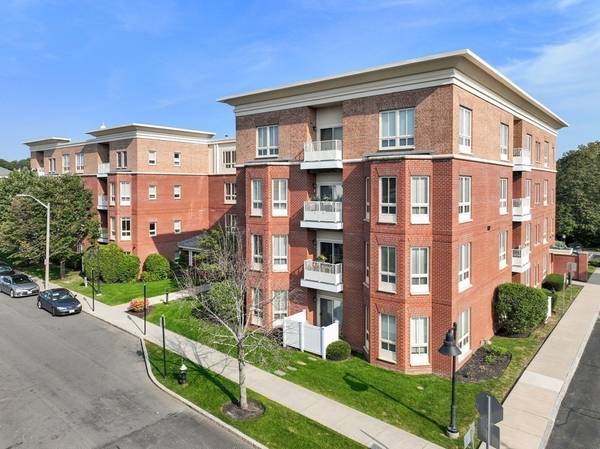For more information regarding the value of a property, please contact us for a free consultation.
629 Hammond St #E-0219 Brookline, MA 02467
Want to know what your home might be worth? Contact us for a FREE valuation!

Our team is ready to help you sell your home for the highest possible price ASAP
Key Details
Sold Price $1,215,000
Property Type Condo
Sub Type Condominium
Listing Status Sold
Purchase Type For Sale
Square Footage 1,522 sqft
Price per Sqft $798
MLS Listing ID 73198726
Sold Date 03/04/24
Bedrooms 2
Full Baths 2
HOA Fees $930/mo
HOA Y/N true
Year Built 2008
Annual Tax Amount $10,426
Tax Year 2023
Property Description
Spring market has Sprung! Welcome to this exquisite two bed + office condo, a perfect blend of modern elegance & functionality, offering a luxurious urban lifestyle. Great location, stone's throw from The Street & Chestnut Hill Square, w some of the best shopping & restaurants! As you step inside, you'll immediately be captivated by the pristine interior & open-concept living space which boasts an abundance of natural light, creating a warm & inviting ambiance.The standout feature is the kitchen, thoughtfully redesigned & completely renovated - a one of a kind in the bldg. A chef's dream, w gleaming quartz kitchen island & counters that provide generous workspace & a stunning visual centerpiece. High-end stainless steel appliances make cooking a joy. The kitchen also offers plenty of storage, ensuring that your culinary adventures are well-organized. Central AC (new in 2023), TWO Garage parking spaces, storage. Prof mgd. elevator bldg w concierge & gym. Open House Sat 12-1 & Sun 1-2:30
Location
State MA
County Norfolk
Zoning G10
Direction Route 9 to Hammond St.
Rooms
Basement N
Primary Bedroom Level Second
Dining Room Flooring - Wood, Balcony - Exterior, Open Floorplan, Slider, Wine Chiller, Lighting - Overhead
Kitchen Flooring - Wood, Countertops - Upgraded, Kitchen Island, Open Floorplan, Recessed Lighting, Remodeled, Stainless Steel Appliances
Interior
Interior Features Recessed Lighting, Lighting - Overhead, Home Office, Foyer
Heating Forced Air, Natural Gas
Cooling Central Air
Flooring Wood, Carpet, Flooring - Wall to Wall Carpet
Appliance Range, Dishwasher, Disposal, Microwave, Refrigerator, Freezer, Washer, Dryer, Wine Refrigerator
Laundry Second Floor, In Unit
Basement Type N
Exterior
Exterior Feature Balcony
Garage Spaces 2.0
Community Features Public Transportation, Shopping, Tennis Court(s), Park, Walk/Jog Trails, Golf, Medical Facility, Conservation Area, Private School, Public School, T-Station
Utilities Available for Gas Range
Total Parking Spaces 2
Garage Yes
Building
Story 1
Sewer Public Sewer
Water Public
Schools
Elementary Schools Heath/Baker
High Schools Brookline High
Others
Pets Allowed Yes w/ Restrictions
Senior Community false
Pets Allowed Yes w/ Restrictions
Read Less
Bought with Janice Lipof • Hammond Residential Real Estate



