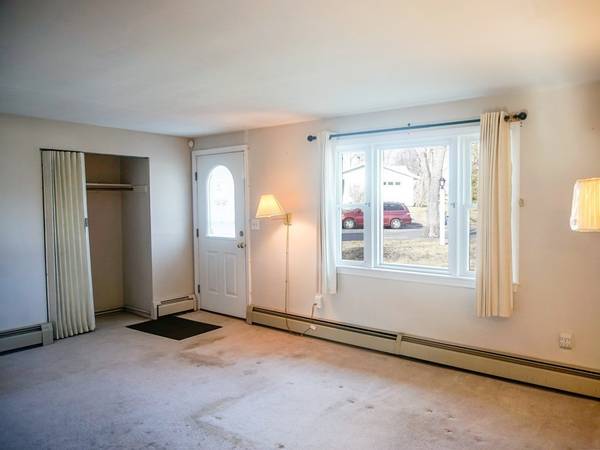For more information regarding the value of a property, please contact us for a free consultation.
26 Radcliffe Rd Beverly, MA 01915
Want to know what your home might be worth? Contact us for a FREE valuation!

Our team is ready to help you sell your home for the highest possible price ASAP
Key Details
Sold Price $610,000
Property Type Single Family Home
Sub Type Single Family Residence
Listing Status Sold
Purchase Type For Sale
Square Footage 1,992 sqft
Price per Sqft $306
MLS Listing ID 73185134
Sold Date 03/06/24
Style Ranch
Bedrooms 4
Full Baths 1
Half Baths 1
HOA Y/N false
Year Built 1957
Annual Tax Amount $6,057
Tax Year 2023
Lot Size 0.420 Acres
Acres 0.42
Property Description
Almost a 1/2 acre fenced-in corner lot in Raymond Farms. The home is close to 2000 sq ft with 4 bedrooms and 1.5 baths. Bring your ideas to the finished space above the garage with vaulted ceilings, and plenty of space. Perfect for a master bedroom, family room, or accessory dwelling unit potential. Some of the upgrades made since sellers' ownership within the past 18 years include kitchen remodel, new heating system, 200 amp electrical system upgrade, solar panels, some replacement windows, walk-in shower, and house generator. Some of the features include 1 car garage, pellet stove, oversized shed, and back patio with awning.
Location
State MA
County Essex
Zoning R10
Direction McKay Street to Colgate Road to Radcliffe Road
Rooms
Family Room Closet, Flooring - Hardwood, Flooring - Wall to Wall Carpet, French Doors
Primary Bedroom Level First
Dining Room Ceiling Fan(s), Flooring - Hardwood, Slider
Kitchen Ceiling Fan(s), Flooring - Stone/Ceramic Tile, Countertops - Stone/Granite/Solid, Recessed Lighting
Interior
Interior Features Cathedral Ceiling(s), Closet, Slider, Cedar Closet(s), Bonus Room
Heating Baseboard, Oil, Pellet Stove
Cooling None
Flooring Tile, Carpet, Hardwood, Flooring - Vinyl
Fireplaces Number 1
Appliance Water Heater
Laundry Electric Dryer Hookup, Washer Hookup
Exterior
Exterior Feature Balcony - Exterior, Patio, Rain Gutters, Screens, Fenced Yard
Garage Spaces 1.0
Fence Fenced
Utilities Available for Electric Range, for Electric Dryer, Washer Hookup, Generator Connection
Roof Type Shingle
Total Parking Spaces 3
Garage Yes
Building
Foundation Slab
Sewer Public Sewer
Water Public
Others
Senior Community false
Read Less
Bought with Susan Sinrich • Conway - Swampscott



