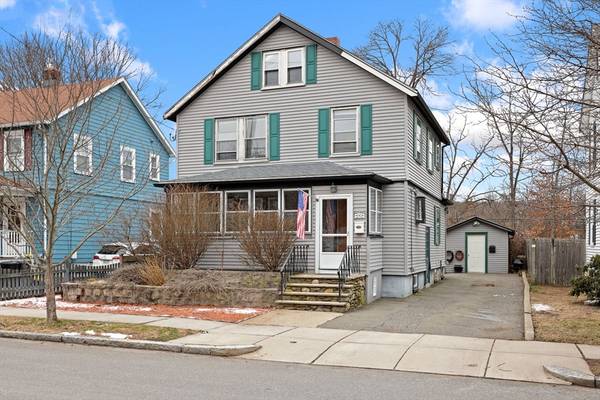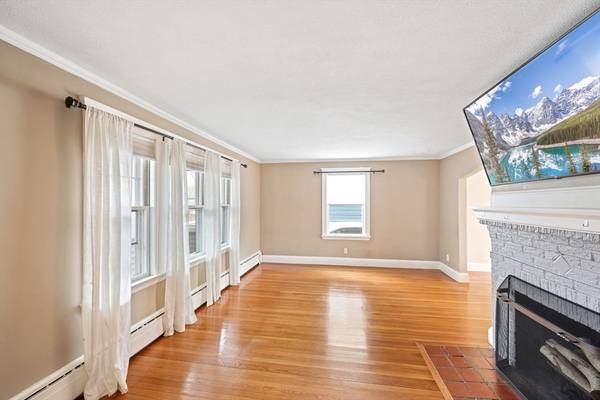For more information regarding the value of a property, please contact us for a free consultation.
142 Derby Melrose, MA 02176
Want to know what your home might be worth? Contact us for a FREE valuation!

Our team is ready to help you sell your home for the highest possible price ASAP
Key Details
Sold Price $700,000
Property Type Single Family Home
Sub Type Single Family Residence
Listing Status Sold
Purchase Type For Sale
Square Footage 1,656 sqft
Price per Sqft $422
MLS Listing ID 73198141
Sold Date 03/07/24
Style Colonial
Bedrooms 3
Full Baths 1
HOA Y/N false
Year Built 1940
Annual Tax Amount $6,092
Tax Year 2024
Lot Size 3,920 Sqft
Acres 0.09
Property Description
Amazing opportunity to get into the desirable city of Melrose! Use your renovation & decorating skills to customize this home & make it your own. This colonial offers six generous size rms filled with lots of natural light. The eat-in kitchen has great space to work with, a newer oversized 5 burner stainless steel gas stove & is open to an entertaining size dining rm with sliding glass doors expanding your space to an outdoor deck & level yard. An inviting fireplace living room with crown molding allows for relaxation or social gatherings. The second flr has 3 roomy bedrooms, an updated full bath, lots of closet space & a pull down attic with an enormous amount of storage. Hardwood floors throughout, a finished area in the basement great for a home office or playroom & a one car garage converted to an oversized storage shed. Commuters dream with nearby Wyoming Rail stop, the Orange line & Main Street buses. Easy access to highways, close to Pine Banks Park & vibrant downtown Melrose!
Location
State MA
County Middlesex
Zoning URB
Direction Main to Kingsley right onto Derby Road
Rooms
Basement Full, Partially Finished, Walk-Out Access, Interior Entry, Concrete
Primary Bedroom Level Second
Dining Room Flooring - Hardwood, Exterior Access, Open Floorplan, Slider, Lighting - Overhead
Kitchen Flooring - Laminate, Open Floorplan, Gas Stove
Interior
Heating Steam, Oil
Cooling None
Flooring Laminate, Hardwood
Fireplaces Number 1
Fireplaces Type Living Room
Appliance Gas Water Heater, Range, Dishwasher, Disposal, Trash Compactor, Refrigerator, Washer, Dryer
Laundry In Basement, Electric Dryer Hookup, Washer Hookup
Basement Type Full,Partially Finished,Walk-Out Access,Interior Entry,Concrete
Exterior
Exterior Feature Porch - Enclosed, Deck, Rain Gutters, Storage, Fenced Yard
Fence Fenced/Enclosed, Fenced
Community Features Public Transportation, Shopping, Pool, Tennis Court(s), Park, Walk/Jog Trails, Golf, Medical Facility, Laundromat, Conservation Area, Highway Access, House of Worship, Public School, T-Station, Sidewalks
Utilities Available for Gas Range, for Electric Dryer, Washer Hookup
Roof Type Shingle
Total Parking Spaces 3
Garage Yes
Building
Lot Description Level
Foundation Block
Sewer Public Sewer
Water Public
Architectural Style Colonial
Schools
Elementary Schools Apply
Middle Schools Mvmms
High Schools Mhs
Others
Senior Community false
Read Less
Bought with Christopher Mehr • Full Circle Realty LLC



