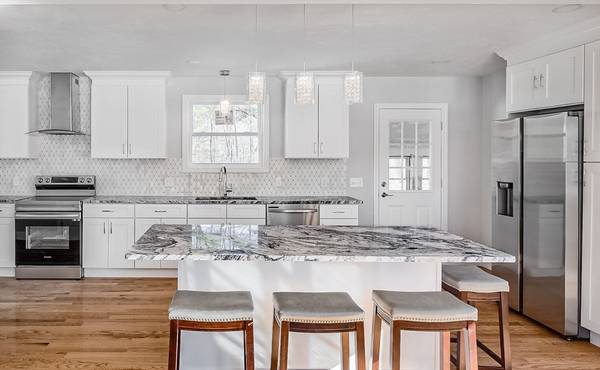For more information regarding the value of a property, please contact us for a free consultation.
225 South Street Auburn, MA 01501
Want to know what your home might be worth? Contact us for a FREE valuation!

Our team is ready to help you sell your home for the highest possible price ASAP
Key Details
Sold Price $650,000
Property Type Single Family Home
Sub Type Single Family Residence
Listing Status Sold
Purchase Type For Sale
Square Footage 2,250 sqft
Price per Sqft $288
MLS Listing ID 73200972
Sold Date 03/08/24
Style Colonial
Bedrooms 4
Full Baths 2
Half Baths 1
HOA Y/N false
Year Built 1965
Annual Tax Amount $4,599
Tax Year 2023
Lot Size 1.500 Acres
Acres 1.5
Property Description
This home was once a ranch since has been renovated and rebuilt to be this stunning Colonial . Covered entry welcomes you into an open floor plan with hardwood floors, Gorgeous kitchen w/center island , granite counters , SS appliances, & tile backsplash leading to DR and spacious living room . New half bath with trendy tile floor and laundry room completes this area . 2nd floor offers 4 bedrooms with neutral wall to wall carpet including the primary suite offering cathedral ceilings, walk in closet and private bath with granite counters & walk in tile shower. Guest bath has similar features including tub/shower . 2nd floor hallway offers reading or office nook. Mudroom has tile flooring built ins &access to one of two driveways ,deck & beautiful tree lines yard . Outside space is ideal for entertaining, and outdoor activities New features include : septic system, roof, windows, vinyl siding complete interior remodel and all new systems . Easy access to hgwys and local businesses
Location
State MA
County Worcester
Zoning Res
Direction .
Rooms
Basement Full, Garage Access, Bulkhead
Primary Bedroom Level Second
Dining Room Flooring - Hardwood
Kitchen Flooring - Hardwood, Dining Area, Countertops - Stone/Granite/Solid, Kitchen Island
Interior
Interior Features Closet/Cabinets - Custom Built, Mud Room
Heating Ductless
Cooling Ductless
Flooring Wood, Tile, Carpet, Flooring - Stone/Ceramic Tile
Appliance Electric Water Heater, Water Heater, Range, Dishwasher, Microwave, Refrigerator, Range Hood
Laundry Flooring - Stone/Ceramic Tile, First Floor
Basement Type Full,Garage Access,Bulkhead
Exterior
Exterior Feature Deck, Rain Gutters
Garage Spaces 1.0
Community Features Public Transportation, Shopping, Medical Facility, Highway Access
Roof Type Shingle
Total Parking Spaces 5
Garage Yes
Building
Lot Description Corner Lot, Wooded
Foundation Block
Sewer Private Sewer
Water Private
Others
Senior Community false
Read Less
Bought with The Balestracci Group • Lamacchia Realty, Inc.



