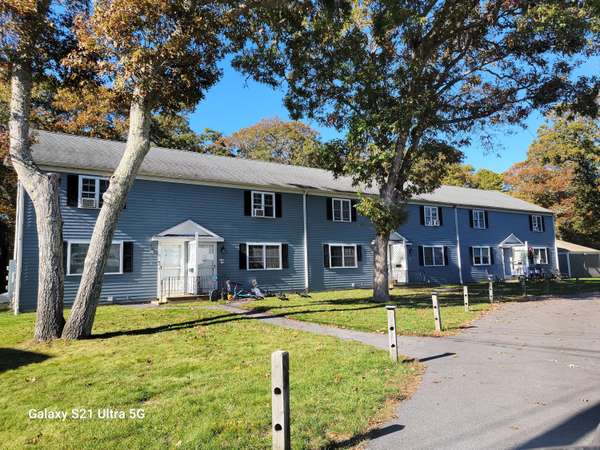For more information regarding the value of a property, please contact us for a free consultation.
942 West Main #1-13 Centerville, MA 02632
Want to know what your home might be worth? Contact us for a FREE valuation!

Our team is ready to help you sell your home for the highest possible price ASAP
Key Details
Sold Price $3,000,000
Property Type Multi-Family
Sub Type Multi Family
Listing Status Sold
Purchase Type For Sale
Square Footage 10,779 sqft
Price per Sqft $278
MLS Listing ID 22304685
Sold Date 03/08/24
Style Cape
Bedrooms 18
Full Baths 10
Half Baths 6
HOA Y/N No
Abv Grd Liv Area 10,779
Originating Board Cape Cod & Islands API
Year Built 1945
Annual Tax Amount $14,485
Tax Year 2023
Lot Size 1.240 Acres
Acres 1.24
Special Listing Condition None
Property Description
Rare opportunity to own 13 condominium units in Centerville. This beautiful parcel of land has 10 Residential units and 3 individual garage condo units! Property runs from West Main St all the way thru to Strawberry Hill Road. Main home (Building A) fronts West Main. This lovely older cape Cod home contains 3 units. Building B is detached and holds 3 condo garage units and 1 2nd story oversized 2 bedroom unit. Building C was constructed 1984 and completely renovated in 2006. Building C holds 6 good sized town houses (1125 sq ft approx). Each of the 6 townhouses are 2 stories with 2 bedrooms and 1.5 baths. Town sewer will be available shortly. Engineering plan for hook up is available! Call for more details. All units are rented! Retire and collect? Develop further ? or add to your portfolio! Same owner for 25 years! A very special property. Did we forget to mention the original Bomb shelter in Bldg A?
Location
State MA
County Barnstable
Zoning RD-1
Direction West Main St to 942
Rooms
Other Rooms Outbuilding
Basement Bulkhead Access
Interior
Heating Forced Air
Cooling None
Flooring Hardwood, Carpet
Fireplaces Number 1
Fireplace Yes
Appliance Gas Water Heater, Water Heater
Basement Type Bulkhead Access
Exterior
Garage Spaces 3.0
View Y/N No
Roof Type Asphalt,Pitched
Street Surface Paved
Porch Deck
Garage Yes
Building
Lot Description In Town Location, Medical Facility, Major Highway, House of Worship, Near Golf Course, Shopping, Public Tennis, Marina, South of Route 28
Faces West Main St to 942
Story 2
Foundation Block
Sewer Public Sewer
Water Public
Level or Stories 2
Structure Type Clapboard,Shingle Siding
New Construction No
Schools
Elementary Schools Barnstable
Middle Schools Barnstable
High Schools Barnstable
School District Barnstable
Others
Tax ID 24905400C
Acceptable Financing Conventional
Distance to Beach 1 to 2
Listing Terms Conventional
Special Listing Condition None
Read Less




