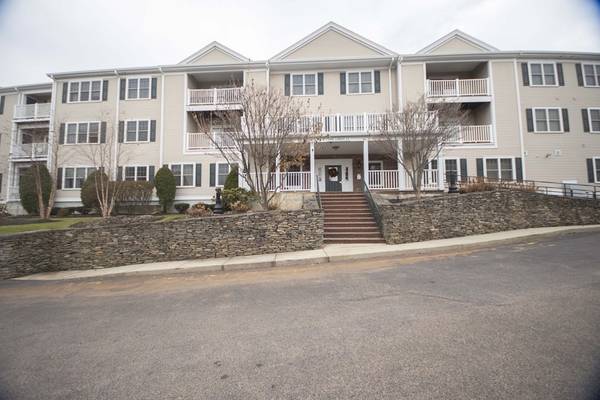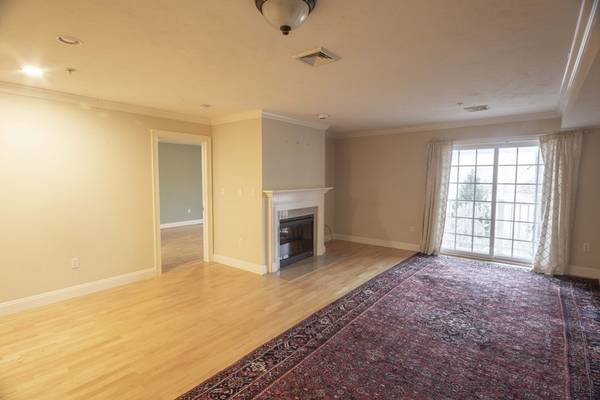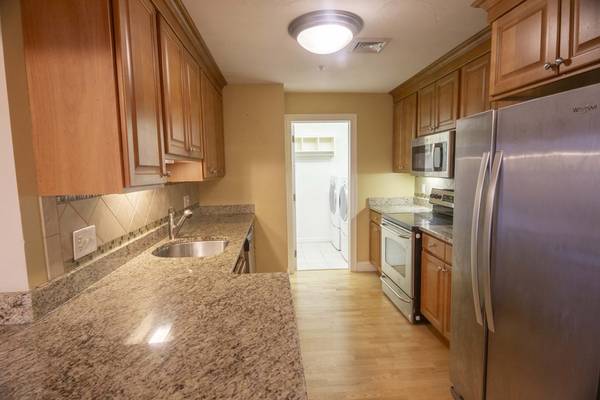For more information regarding the value of a property, please contact us for a free consultation.
1 Lenox St #310 Norwood, MA 02062
Want to know what your home might be worth? Contact us for a FREE valuation!

Our team is ready to help you sell your home for the highest possible price ASAP
Key Details
Sold Price $500,000
Property Type Condo
Sub Type Condominium
Listing Status Sold
Purchase Type For Sale
Square Footage 1,311 sqft
Price per Sqft $381
MLS Listing ID 73186168
Sold Date 03/08/24
Bedrooms 2
Full Baths 2
HOA Fees $714/mo
HOA Y/N true
Year Built 2005
Annual Tax Amount $4,264
Tax Year 2023
Property Description
Great opportunity! Very desirable 'Lenox Station complex' Looking to downsize and have one floor living...yet close to everything...this is it. Perfect layout for modern living with an open floor plan concept. Large fireplace living room has a balcony and leads to kitchen with breakfast bar and dining area. Spacious primary suite with walk in closet, which has closet organizers and a large bath. Laundry in unit has decorative glass door. 2 underground parking spaces + guest parking. Storage area in garage. Common area includes a full equipped kitchen, exercise rooms as well as conference and meeting rooms. Super one floor living. Nothing to do, but just move in! Great in town location and minutes to Norwood's vibrant center.
Location
State MA
County Norfolk
Zoning res
Direction Nahatan St to Lenox, in town location
Rooms
Basement N
Primary Bedroom Level Third
Kitchen Flooring - Hardwood, Countertops - Stone/Granite/Solid, Stainless Steel Appliances
Interior
Heating Forced Air, Natural Gas
Cooling Central Air
Flooring Wood, Tile, Laminate
Fireplaces Number 1
Appliance Range, Dishwasher, Disposal, Microwave, Refrigerator, Washer, Dryer
Laundry Flooring - Stone/Ceramic Tile, Third Floor
Basement Type N
Exterior
Exterior Feature Deck
Garage Spaces 2.0
Community Features Public Transportation, Shopping, Pool, Tennis Court(s), Park, Walk/Jog Trails, Golf, Medical Facility, House of Worship, Private School, Public School, T-Station
Utilities Available for Electric Range
Roof Type Shingle
Garage Yes
Building
Story 1
Sewer Public Sewer
Water Public
Others
Pets Allowed Yes w/ Restrictions
Senior Community false
Pets Allowed Yes w/ Restrictions
Read Less
Bought with Anne Fahy • Coldwell Banker Realty - Canton



